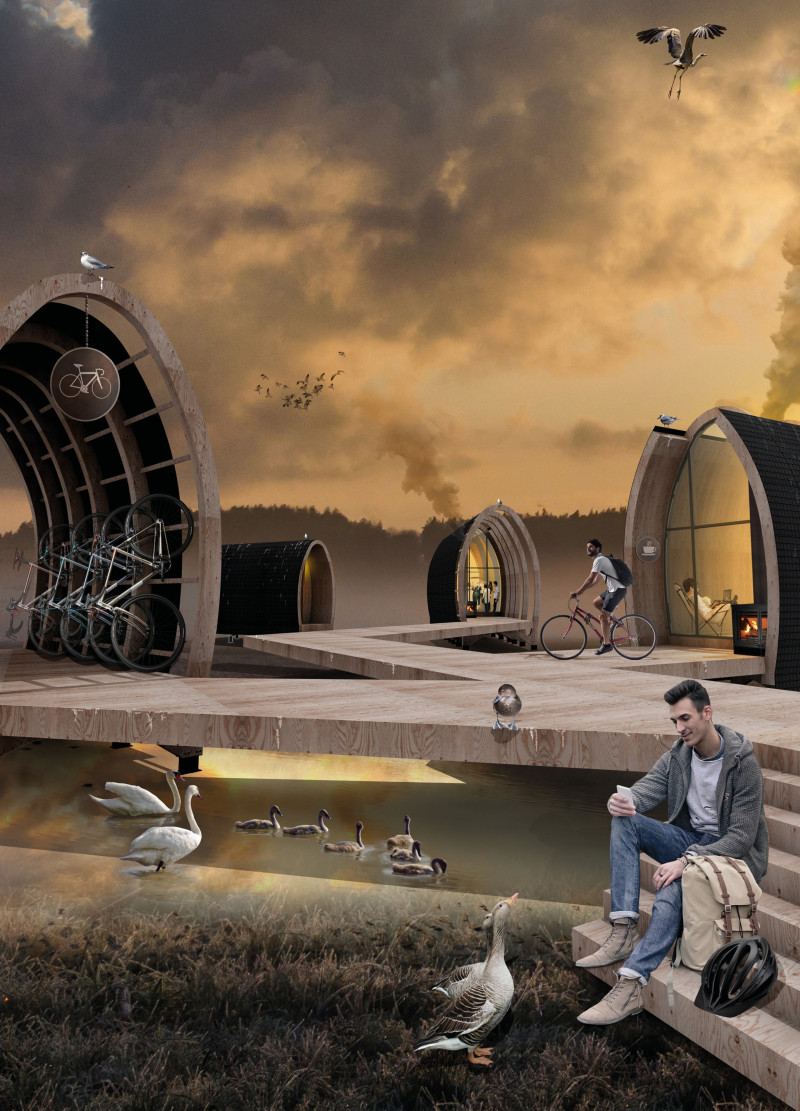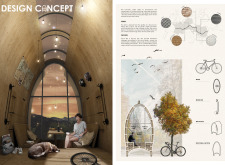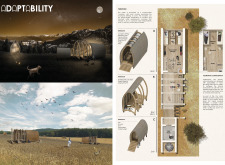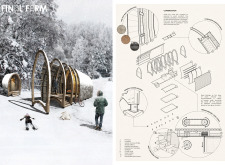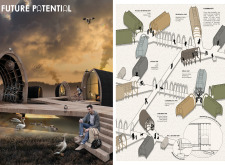5 key facts about this project
At the heart of the project is its emphasis on modularity, with distinct units designed to accommodate diverse activities and interactions. This flexibility allows for various configurations, promoting both private and shared experiences among residents. The architecture is characterized by its gentle, organic forms that take inspiration from bicycle mechanics, seamlessly integrating strength with an aesthetically pleasing design. Each structure features an arched profile, enhancing not only the visual appeal but also the structural integrity of the buildings.
The project's material palette is carefully selected to promote sustainability and local resonance. With the use of plywood for structural elements and finishing, the design draws on the warmth and adaptability of wood while ensuring durability. Insulation materials are incorporated to improve energy efficiency, while clay and cork serve as external cladding, providing natural thermal properties and a tactile connection to the environment. Such choices reflect a commitment to both environmental stewardship and local craftsmanship.
Interior spaces have been developed to maximize usability, with a focus on creating inviting and practical environments. Key features include modular furniture that supports a range of activities, from social dining to quiet reflection. The layout facilitates natural movement and encourages communal gathering, enhancing the social fabric of the living spaces. Dedicated modules for bike storage and repair emphasize the project's cycling ethos, reinforcing the importance of mobility and physical activity in daily life.
The innovative design approaches employed throughout the project are particularly noteworthy. By adopting a modular construction methodology, the project limits its environmental impact while allowing for rapid assembly and future adaptability. This methodology facilitates efficient use of materials, which is crucial in contemporary architectural practices that prioritize sustainability. Additionally, the design considers local climatic conditions, adapting its thermal performance and materials accordingly.
Strategically integrated paths and communal spaces foster interaction, encouraging a shared community experience among residents and visitors alike. The architecture effectively blurs the lines between private and public, creating opportunities for social engagement and collaboration. This thoughtful consideration of community dynamics underscores the design's commitment to cultivating a vibrant living environment.
Overall, this architectural project stands as an exemplary model of how thoughtful design can yield functional, adaptable, and sustainable living spaces. Its integration of innovative design concepts and community-focused amenities highlights the potential for architecture to enrich daily life while honoring the surrounding natural landscape. To explore the project further and gain deeper insights into its architectural plans, architectural sections, and architectural ideas, we invite you to review the project presentation for a comprehensive understanding of this unique design endeavor.


