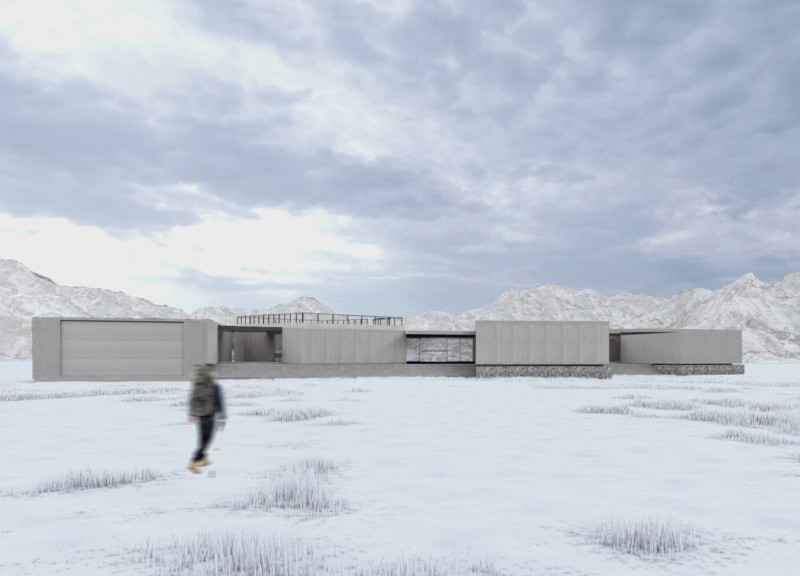5 key facts about this project
Upon entering the building, one is greeted by an open-plan layout that promotes fluidity and movement among different spaces. This design approach exemplifies the architect's understanding of contemporary living, as it integrates living, working, and social spaces into a cohesive environment. The use of large windows throughout the project maximizes natural light, creating a warm and inviting atmosphere while also reducing reliance on artificial lighting. This element not only serves an aesthetic purpose but underscores a commitment to sustainability and energy efficiency.
Materials play a pivotal role in the architectural expression of the project. The design features a carefully selected palette that includes locally sourced timber, reinforced concrete, and glass. The timber provides a warm, inviting tone, while the concrete offers structural integrity and durability—a balance that reflects the duality of comfort and strength. Glass facades further enhance the connection between indoor and outdoor environments, providing unobstructed views that blur the lines between the built structure and the natural landscape. This selection of materials creates a harmonious aesthetic that is both functional and visually appealing.
Unique to this design is the incorporation of green roofs and vertical gardens, which not only enhance the building’s environmental performance but also contribute to its overall aesthetic. These features provide insulation, manage stormwater, and create a micro-ecosystem that promotes biodiversity. The integration of nature into the architectural design illustrates a modern approach to urban living, where the built environment is inextricably linked to the natural world.
The project also includes specific design elements aimed at enhancing user experience. Outdoor terraces and communal gardens are thoughtfully placed to encourage social interactions among residents and visitors. These spaces offer versatility, serving as venues for gatherings, relaxation, or quiet reflection amidst the busyness of urban life. The interplay of private and communal areas is a significant consideration, allowing for both individual retreat and community engagement.
Architecturally, the project employs a rhythmic facade that echoes the surrounding urban fabric while also establishing its unique identity. The careful placement of windows, balconies, and overhangs creates a dynamic interplay of light and shadow, which changes throughout the day, adding depth and character to the structure. This thoughtful detailing showcases a design philosophy that values both aesthetics and practicality, resulting in a building that is as functional as it is visually engaging.
In conclusion, this architectural project exemplifies a well-rounded approach to modern living, addressing the needs of its users while being sensitive to environmental considerations. Its commitment to sustainability, community, and harmonious design is evident in every aspect of the project. To explore further details about the architectural plans, architectural sections, and other architectural designs, interested readers are encouraged to delve into the project presentation for a comprehensive understanding of the innovative architectural ideas that define this work.


 Julio Cesar Gomez Ochoa
Julio Cesar Gomez Ochoa 























