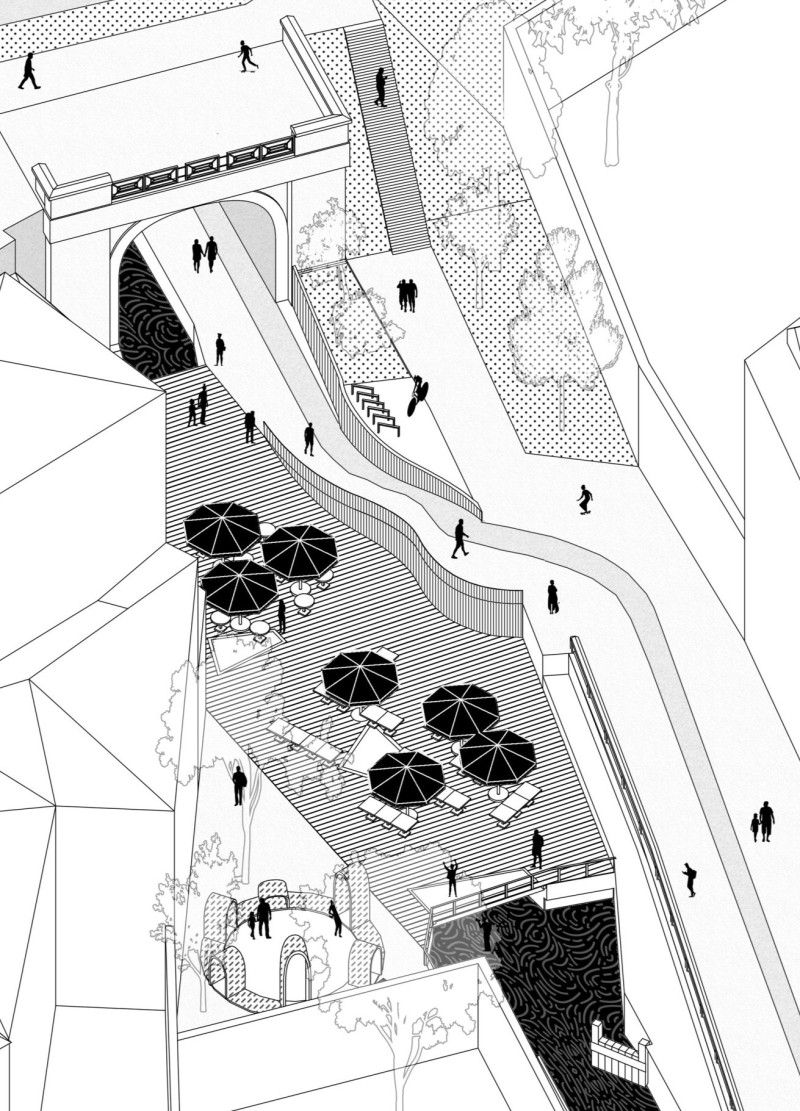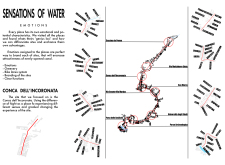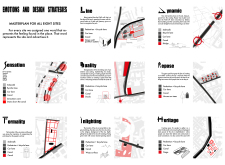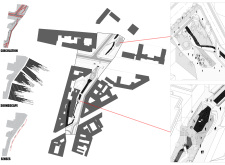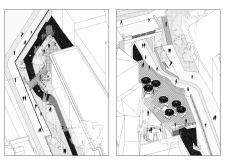5 key facts about this project
This project is characterized by its holistic approach to urban design, emphasizing not only physical connectivity but also the emotional and experiential aspects of architecture. It envisions spaces that resonate with users, eliciting feelings of calmness, warmth, and inclusivity. The careful selection of each site along the canal reflects an understanding of the local context and the needs of its community, facilitating areas of both activity and repose. Inspired by the idea of the genius loci, or the spirit of a place, the design prioritizes the emotional landscape and the specific characteristics that define it.
The key elements of the project include diversified pathways for pedestrians and cyclists, complemented by vehicular access designed to minimize disruption and enhance safety. This focus on circulation ensures that users can navigate various zones easily, whether for leisurely pursuits or practical commuting needs. The plan integrates distinct emotional zones—developing spaces designated for calm interaction, social engagement, and active recreational uses—creating a varied yet cohesive urban experience.
A significant aspect of the design lies in its aim to enhance environmental sensitivity. The project proposes the use of sustainable materials and establishes green spaces that not only beautify the area but also contribute to ecological balance. Incorporating features such as permeable surfaces and bio-retention zones for stormwater management demonstrates a commitment to responsible architectural practices and the improvement of local biodiversity.
Unique design strategies are evident throughout the project, particularly in how each space is tailored to evoke specific sensory experiences. The incorporation of varied soundscapes, textures, and colors creates an engaging atmosphere conducive to relaxation and social interaction. The elements emphasize experiential design, where every feature encourages users to engage with their environment, fostering a sense of community and belonging. The layout promotes fluid transitions, with paths that encourage exploration and connection among various sections of the project.
Another distinctive approach is the creation of multifunctional spaces. Public areas are designed to host events, activities, and gatherings, effectively blending leisure and functionality. The site incorporates both open green spaces and intimate gathering spots, allowing for versatile uses that cater to a wide demographic. This flexibility is essential in contemporary urban design, particularly when addressing diverse community needs.
The project also recognizes the importance of aesthetic appeal in urban architecture. By focusing on the characteristics of light and shade, materials, and forms, the design enhances not only the visual interest but also the overall sensory experience. These aesthetic choices deliberate on how light interacts with surfaces throughout different times of the day, adding a dynamic quality to the urban fabric.
In summary, "Sensations of Water" exemplifies a progressive approach to architectural design that intertwines functionality with emotional considerations. It seeks to create a vibrant community hub that fosters interaction while respecting the surrounding natural landscape. For those interested in exploring the specific architectural ideas and how they come together, reviewing the architectural plans, sections, and overall designs will provide deeper insights into this remarkable project. Engaging with these elements can help illuminate the intricacies and thoughtful intentions behind the design.


