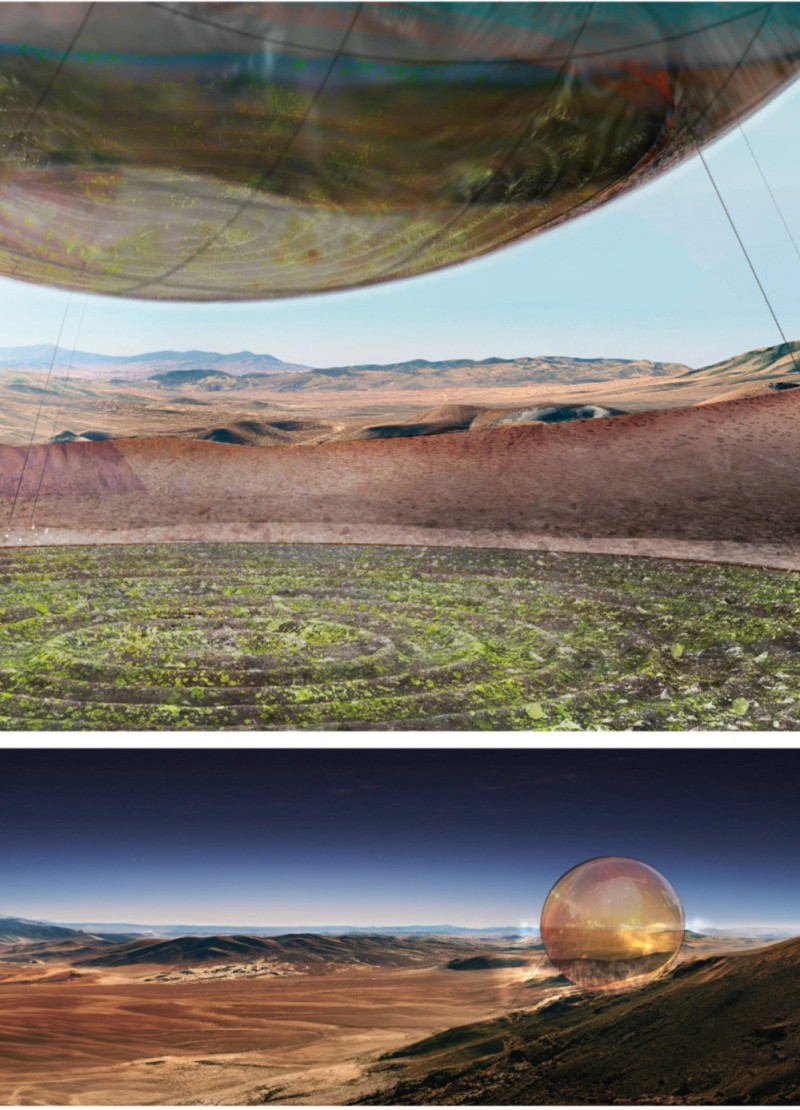5 key facts about this project
At its core, this project serves a multifaceted purpose, functioning as both a residential and communal space that promotes interaction among its inhabitants. The design intentionally blurs the boundaries between private and public areas, inviting both collaboration and intimacy. Open floor plans dominate the layout, facilitating a seamless flow between spaces. The integration of nature within the design reinforces the idea of harmony, with large windows and glass doors creating a connection between the indoors and the surrounding natural landscape. This choice not only enhances the living experience but also optimizes natural light, reducing the reliance on artificial lighting throughout the day.
The architecture's material palette reflects a thoughtful selection of both durability and aesthetic appeal. Utilizing materials such as natural timber, sustainably sourced stone, and high-performance glass, the project emphasizes a commitment to environmental stewardship. These materials not only contribute to the overall sustainability of the structure but also enhance the building’s visual warmth and integration into the setting. The use of timber, specifically, adds a tactile quality that invites touch and interaction, while the stone elements ground the design in its geographical context, establishing a sense of permanence.
Unique design approaches characterize the project from its inception. The architects harness an innovative use of geometry to create asymmetric rooflines, adding visual intrigue and encouraging dynamic spatial interactions. This geometric play extends to both the exterior façade and interior layouts, with thoughtfully angled walls and niches that foster engagement. Furthermore, the project employs green roofs and living walls that contribute to the local ecosystem, improve air quality, and enhance insulation. This biophilic design principle not only adds aesthetic value but also serves to improve the well-being of its occupants.
Landscaping plays a crucial role in the overall design and functionality of the project. The exterior spaces are thoughtfully curated to offer a variety of uses, from quiet contemplation areas to communal gathering spots. Pathways seamlessly weave through meticulously maintained gardens, ensuring that every corner invites exploration and connection. This focus on outdoor spaces complements the internal design, creating a holistic environment where the boundaries between inside and outside are elegantly dissolved.
Moreover, the project demonstrates a commitment to innovation through the integration of smart technology. Various systems throughout the building allow for energy-efficient management of heating, cooling, and lighting, ultimately contributing to a reduced carbon footprint. These technological advancements not only enhance the operational efficiency of the project but also place it at the forefront of contemporary architectural trends aimed at sustainability.
This architectural endeavor stands as a testament to modern design principles, marrying functionality with aesthetic sensitivity while prioritizing environmental responsibility. By examining the project’s architectural plans, sections, and various design elements, one can fully appreciate the thoughtful ways in which the project responds to its context and serves its community. For those interested in exploring this project further, reviewing the architectural plans and designs will reveal the intricate details and innovative ideas that characterize this noteworthy contribution to contemporary architecture.


 Riccardo Lorenzo Albanese
Riccardo Lorenzo Albanese 




















