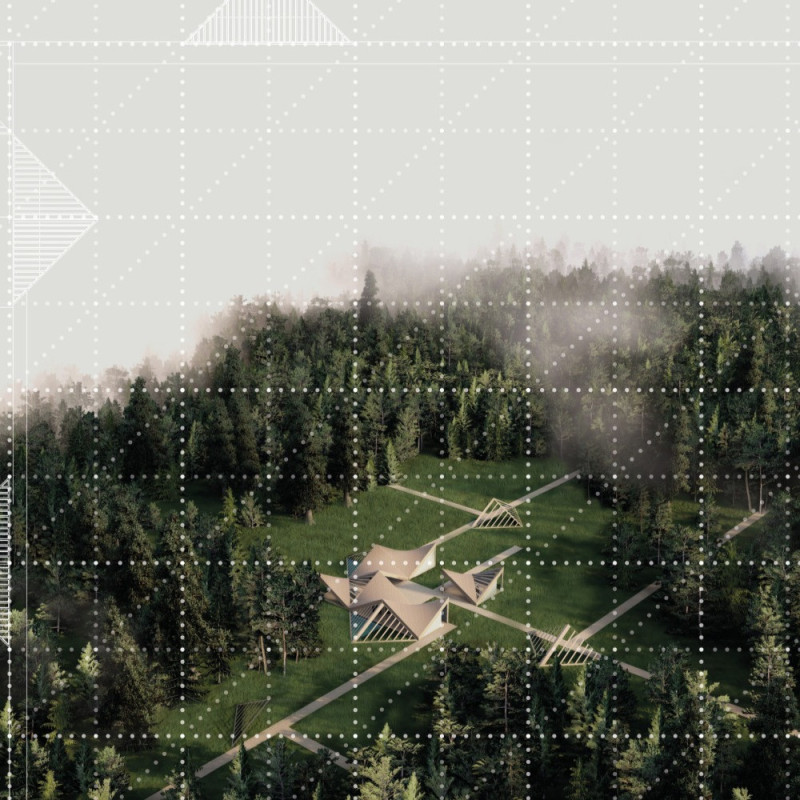5 key facts about this project
From an architectural perspective, the project is characterized by its innovative spatial organization. The arrangement of spaces adheres to a modular principle, which allows for the reconfiguration of interiors based on the occupants' needs. This approach not only maximizes usability but also encourages a dynamic relationship between various functions within the architectural framework. Public areas are designed to be open and inviting, facilitating engagement, while private quarters are thoughtfully organized to ensure a sense of seclusion amidst the communal living experience.
The choice of materials in this project plays a crucial role in its overall aesthetic and functional integrity. Predominantly featuring wood, the design embraces the structural and aesthetic qualities of this organic material, imbuing the project with warmth and a tactile connection to nature. Key elements such as wooden beams, curtain walls, and a ventilated roof system demonstrate the project's dedication to sustainability. The use of locally sourced wood not only supports regional craftsmanship but also minimizes the carbon footprint associated with material transportation.
One of the project’s notable features is its ventilated roof, designed to optimize air circulation while promoting energy efficiency. This innovation not only contributes to the internal climate control but also incorporates rainwater harvesting systems, further enhancing its environmental credentials. The design thereby embodies a pragmatic approach to modern living, aligned with increasing demands for sustainable architecture. Moreover, the assorted roof forms serve to channel rainwater efficiently, reflecting a thoughtful interaction between design aesthetics and functional requirements.
The architectural expressions throughout the project exemplify a strong understanding of how natural light can shape experiences within a space. Large openings and strategic placement of wooden frames enhance the flow of light while ensuring unobstructed views of the natural surroundings. This relationship between the interior and exterior spaces encourages a sense of connection to the landscape, allowing occupants to experience the beauty of their environment from the comfort of their dwelling.
Additionally, the attention to craftsmanship is evident in the detail of joinery and the seamless integration of various architectural elements. Each structure within the cluster is designed not only to fulfill its function but also to create a harmonious composition that respects the finely textured landscape. This careful consideration of details reflects the project’s underlying philosophy of balance, where the built environment coexists in synergy with nature.
Unique design approaches emerge from the modular and flexible use of space throughout the project. By allowing for quick adjustments in layout and function, the architecture supports a range of activities and lifestyles, catering to both communal gatherings and individual serenity. This adaptability ensures the building remains relevant and functional over time, reflecting the dynamic nature of contemporary life.
This architectural project stands as a testament to thoughtful design, prioritizing the relationship between space, material, and environment. By exploring this project further, readers can gain insights into the intricate architectural plans, sections, and overall design strategies that inform this compelling vision. The project highlights the myriad possibilities inherent in modern architecture and invites an examination of its practical implications and aesthetic values. For those interested in contemporary architectural ideas, this project provides a rich resource that merits closer study.


























