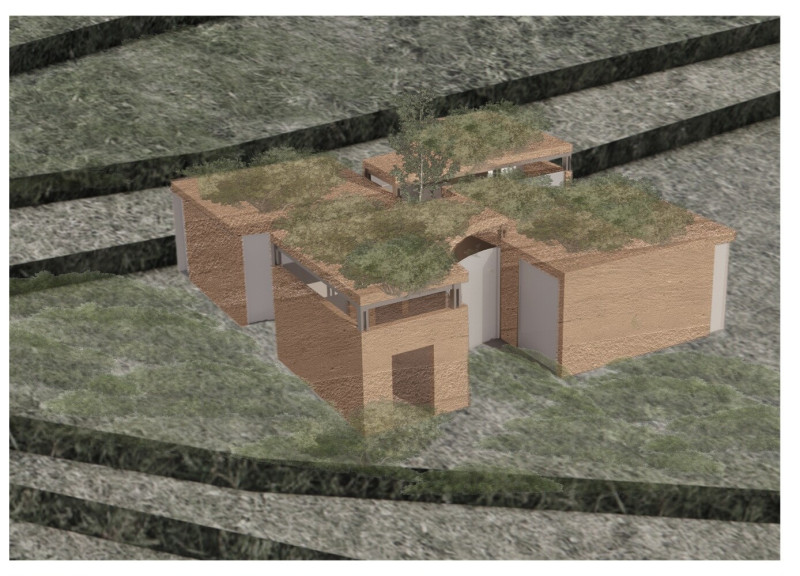5 key facts about this project
The project's primary function aims to serve as a multi-use facility that accommodates various community activities. This versatility is reflected in the design, which incorporates flexible spaces that can adapt to different events and gatherings. The layout is strategically planned, ensuring optimal use of space while promoting accessibility and ease of navigation throughout the interior.
One of the key features of the architectural design is its openness, which establishes a strong connection between the internal environment and the surrounding landscape. Large windows and strategically placed openings facilitate natural light to penetrate deep into the interior, creating a welcoming atmosphere that also reduces the reliance on artificial lighting. This consideration not only promotes sustainability but also aligns with contemporary architectural trends that favor natural materials and light-filled spaces.
Another significant aspect of the project is the materiality employed throughout the design. A careful selection of materials has been made to enhance the visual language of the structure while also providing durability and maintenance ease. The architectural use of materials such as stone, timber, and glass reflects a commitment to sustainability, with an emphasis on low-impact building practices. The warm textures of timber juxtaposed with the sleek, modern finish of glass create a harmonious balance, allowing the building to fit seamlessly into its environment. This material choice is not only practical but also conveys a sense of belonging within the local context.
In terms of special design approaches, the project embraces a biophilic design philosophy, which focuses on creating spaces that connect occupants with nature. This is implemented through the incorporation of green spaces, both internally and externally. Indoor gardens and landscaped terraces not only serve as relaxing spots for users but also contribute to improved air quality and wellbeing. The thoughtful integration of these green spaces into everyday activities reflects a growing trend in architectural design, aimed at enhancing human experience within built environments.
The project's exterior features, including the facade design, are representative of contemporary aesthetic ideals while also prioritizing functionality. The facade showcases a rhythmic composition of materials that blends geometric forms with organic lines, drawing the eyes upwards and inviting exploration. This visual dynamism is carefully balanced with calm areas that encourage observation and relaxation, illustrating a nuanced understanding of how architecture can shape human behavior and interaction.
Moreover, the architectural design incorporates innovative energy-efficient technologies. Solar panels are discreetly integrated, ensuring that the building minimizes its carbon footprint without compromising the aesthetic integrity of the architecture. Such considerations reflect a holistic approach to design, where ecological sustainability is prioritized alongside user experience and aesthetic values.
The unique blend of these elements, from thoughtful material selection to innovative spatial planning and sustainable practices, defines the project's architectural identity. It represents a forward-thinking vision that respects its surroundings while addressing contemporary needs. This project stands out not merely for its visual appeal but for its deep commitment to creating meaningful spaces that foster community.
Those interested in understanding the finer details of this architectural design are encouraged to explore the project presentation further. By examining the architectural plans, architectural sections, and architectural designs, one can gain deeper insights into the underlying concepts and sophisticated architectural ideas that drive this project forward. The nuances of this design await your exploration, revealing how thoughtful architecture can shape and enhance our daily lives.























