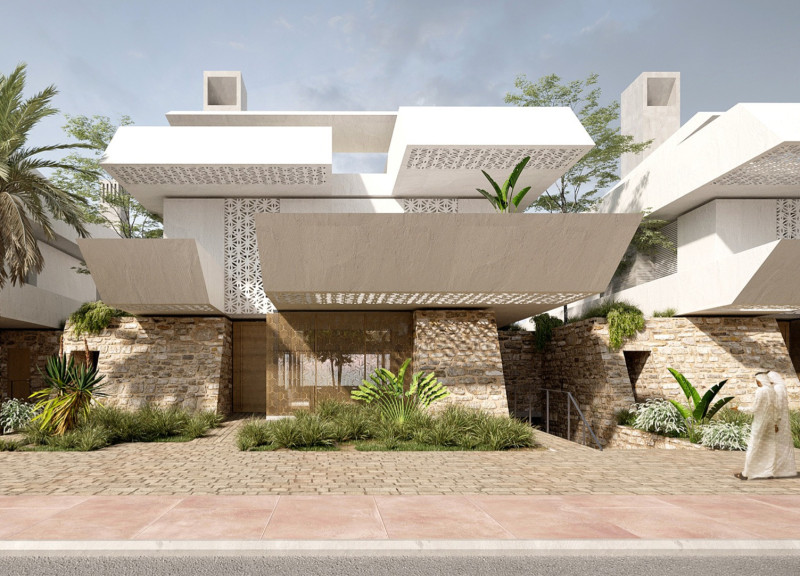5 key facts about this project
This project serves a multifaceted purpose, combining residential and communal spaces to foster a vibrant community atmosphere. At its core, the design is an exploration of how architecture can create connections—not only between individuals but with nature as well. The layout is intuitive, designed to facilitate movement and interaction while providing privacy and comfort where needed. This balance between openness and enclosure reflects modern living's demands, addressing both social and individual needs.
The façade of the building is particularly noteworthy, showcasing a harmonious blend of materials such as sustainably sourced timber, glass, and steel. The wooden elements bring warmth and a sense of familiarity, connecting the structure to its natural surroundings. Meanwhile, expansive glass windows allow natural light to flood the interior spaces, creating an inviting atmosphere while promoting energy efficiency. This emphasis on sustainability extends to other materials used throughout the project, including recycled metal and low-impact concrete, showcasing a commitment to environmental responsibility.
Unique design approaches are evident in the project's roof structure, which incorporates a living green roof. This innovative feature not only enhances the building's thermal performance but also contributes to biodiversity by providing a habitat for local flora and fauna. The roof design is intricately related to rainwater management systems that are seamlessly integrated into the architecture, demonstrating a forward-thinking approach to water usage. This feature exemplifies how architectural ideas can address pressing ecological challenges while elevating the overall aesthetic of the building.
The interior spaces are equally impressive, thoughtfully designed to maximize functionality and comfort. Open floor plans foster a sense of community within the residential areas, while private nooks and corners provide spaces for quiet reflection. The choice of materials continues indoors, with a palette that includes natural fibers and finishes that are both durable and visually pleasing. This attention to detail in material selection reflects a deep understanding of how tactile experiences can enhance one’s connection to a space.
Particular attention has been given to the communal areas, which are designed as vibrant hubs of activity. These spaces encourage interaction among residents and are equipped with amenities that support diverse activities, from casual gatherings to organized events. The interplay of indoor and outdoor spaces is a key feature; balconies and terraces seamlessly connect to landscaped areas, blurring the lines between interior and exterior living.
In summary, this architectural project exemplifies a thoughtful approach to contemporary design that prioritizes sustainability, community interaction, and a deep connection to nature. Its unique features and material integrations create an engaging environment that responds to the needs of its users while enhancing the surrounding landscape. For those interested in gaining a deeper understanding of the architectural plans, sections, designs, and innovative ideas, exploring the full presentation of this project will provide ample insight into its thoughtful conception and execution.


























