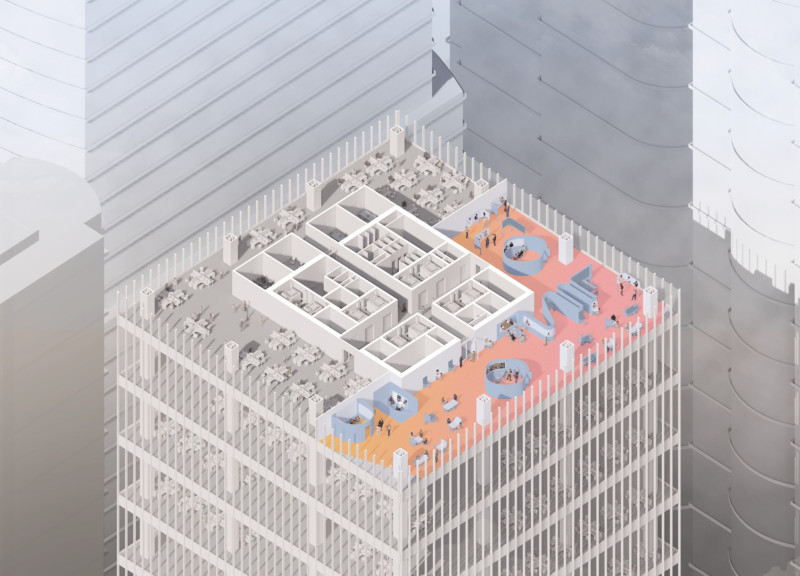5 key facts about this project
Functionally, the design caters to a diverse range of users, accommodating various work styles and preferences. It incorporates both individual and collaborative spaces, ensuring that individuals can work productively in solitude while also providing environments conducive to teamwork and group brainstorming sessions. The layout is characterized by a combination of high-density and low-density zones, each designed to enhance the overall user experience. High-density areas focus on dynamic interactions and gatherings, while low-density spaces allow for quieter, more focused work, ultimately promoting a balanced workflow.
The architectural design features several distinct areas that serve specific functions. A key element includes innovative meeting zones directly connected to technology, enabling seamless connections regardless of physical location. These spaces are designed with an eye towards facilitating communication and collaboration among teams, reflecting the trend toward flexible work arrangements. Additionally, the project includes urban office towers that embody a unique relationship with the urban environment, using architectural elements to foster accessibility and convenience.
A notable approach of this project is the emphasis on community integration. By reimagining existing structures, such as transforming abandoned malls into multifunctional workspaces, the design encourages local engagement and ensures that work environments are situated within easy reach of users. This repurposing not only addresses the challenges of urban sprawl but also advocates for sustainability by minimizing the need for new construction and taking advantage of pre-existing infrastructures.
Materiality plays a significant role in the overarching vision of this architectural design project. It prioritizes sustainability through the use of recyclable and environmentally friendly materials, including recycled wood, glass, and sustainable flooring options like cork and bamboo. This choice not only aligns with contemporary environmental standards but also enhances the aesthetic appeal of the workspace, contributing to a pleasant atmosphere that promotes productivity and well-being.
Each aspect of the design demonstrates an understanding of how spaces can shape user experiences and how effective design can address modern concerns about health, accessibility, and sustainability. The project's unique perspectives highlight the importance of creating multifaceted environments that inspire and enable people to work efficiently while fostering a sense of community and belonging.
For readers interested in deeper insights into the project, I encourage exploring the architectural plans, architectural sections, and architectural designs that illustrate these ideas in detail. By examining the project's various elements, one can appreciate how thoughtful architectural considerations have come together to form a cohesive vision for the future of workspaces. The project ultimately stands as a testament to the evolving nature of architecture and design in our contemporary world, demonstrating how adaptive thinking can lead to innovative and practical solutions in our built environment.


























