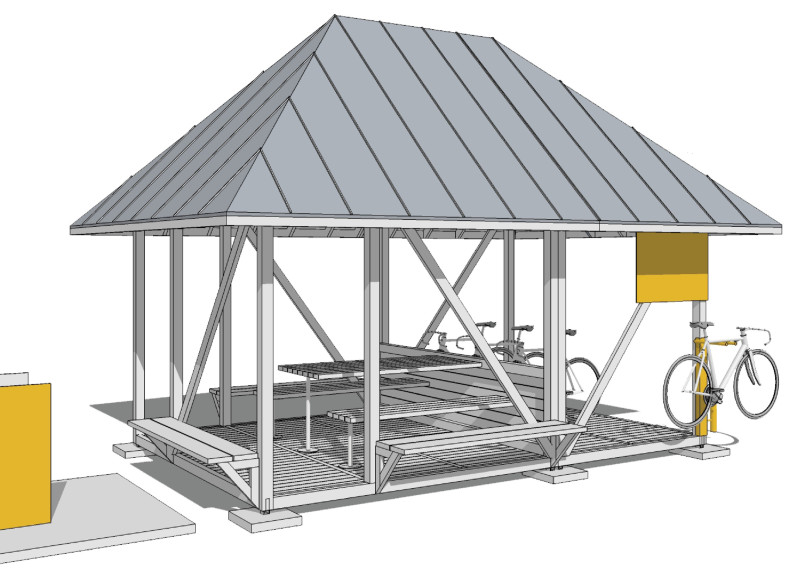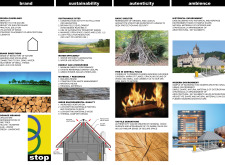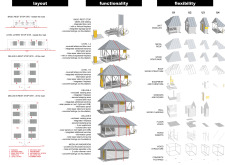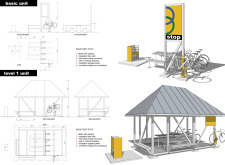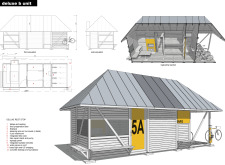5 key facts about this project
Functionally, the project aims to provide varying levels of comfort and utility across its different types of rest stops, which include basic units as well as more comprehensive level 1 and deluxe options. The basic units are intended to fulfill essential needs by offering seating, bike racks, and a sheltered area for cyclists to take a break. As one moves up in complexity, the level 1 units introduce enhanced features such as covered seating and bike maintenance stations, further improving the cyclists' experience. The deluxe units elevate these offerings, incorporating facilities for washing and sleeping, therefore allowing for longer stays and catering to cyclists who might be on extended tours.
Each of these rest stop designs emphasizes modularity, which allows for easy adaptation to various contexts along biking routes. This modular approach enables the structures to be deployed in diverse landscapes, whether in urban environments or more secluded natural settings. The architecture is characterized by its use of warm, natural materials such as wood, which creates a tactile connection to the surrounding environment. The incorporation of reflective metal elements in the roofing provides not only durability but also an attractive visual contrast, enhancing the overall aesthetic of the units.
Sustainability is a core principle embedded in the architectural design. The project prioritizes local sourcing of materials, thus minimizing environmental impact and supporting regional craftsmanship. Furthermore, energy-efficient design strategies are evident in the use of solar panels and water-efficient landscaping features, which contribute to the project's overarching goal of reducing its ecological footprint.
The architectural plans reflect thoughtful considerations of user interaction and spatial flow within the units. The layout encourages community engagement, with shared areas centered around a fire feature designed to foster social gatherings. This element serves not only as a practical source of warmth but also as a focal point that draws people together, reinforcing the sense of community that the project seeks to cultivate.
Unique design approaches characterize the development of these rest stop units. The harnessing of nature is evident through the strategic placement of the buildings, allowing them to blend seamlessly into the natural surroundings. The integration of outdoor and indoor spaces blurs the lines between the two, enabling users to feel connected to their environment. The design also addresses practical concerns—such as weather protection, accessibility, and the provision of essential amenities—while ensuring that functionality does not compromise aesthetic values.
The architectural details showcase a careful balance between simplicity and practicality, embodying the basic shelter concept that resonates with the essence of human habitation. Elements like clear signage, functional furniture, and bicycle repair facilities are meticulously integrated into the design to enhance usability and navigation for cyclists.
For readers interested in securing a deeper understanding of the architectural ideals and visions portrayed in this project, exploring the architectural plans, sections, and detailed designs is highly encouraged. Each element contributes to a comprehensive view of how these modular rest stop units not only serve a critical function for cyclists but also embody a thoughtful approach to modern architecture that respects nature and prioritizes community well-being. Detailed presentations of the project provide an excellent opportunity to appreciate the intricate design ideas that underpin this innovative concept.


