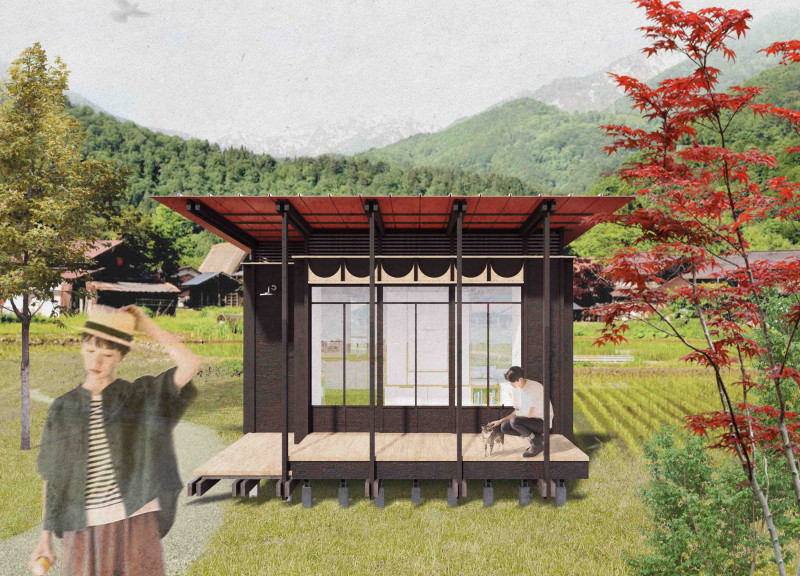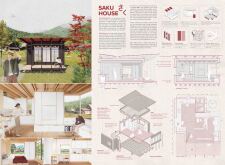5 key facts about this project
The architectural form of Saku House exhibits a distinct modular design characterized by a low-pitched roof and horizontal massing. This approach effectively maximizes natural light and encourages ventilation, enhancing the overall comfort of the interior spaces. The use of timber pilings elevates the structure, providing flood resilience while also influencing the thermal dynamics within the home. The design incorporates large glass panels that facilitate unobstructed views of the natural surroundings, merging indoor and outdoor areas seamlessly.
Flexible Spaces and Adaptive Design
A key feature of Saku House is its emphasis on multifunctional spaces. The interior layout is organized to allow for various uses, adapting to the needs of its occupants with ease. For example, the living area can be reconfigured as a workspace or additional sleeping quarters, contributing to efficient use of space. Storage solutions are integrated throughout the design, enhancing organization and minimizing clutter.
The choice of materials contributes significantly to the project's unique character. Natural materials such as timber, concrete, and glass are employed throughout the design, fostering a warm atmosphere that is both inviting and functional. The timber elements provide structural integrity and aesthetic appeal while the concrete ensures durability, particularly in foundational elements. These materials not only enhance the visual quality of the project but also reflect a commitment to sustainability.
Sustainability and Environmental Integration
The Saku House project incorporates essential sustainable features, making it a relevant model for contemporary architecture. Solar panels are seamlessly integrated into the roofing structure, promoting energy efficiency and reducing reliance on non-renewable resources. Additionally, a rainwater collection system is implemented to facilitate effective water management within the household.
Natural ventilation is prioritized through intelligent design decisions, allowing for cooling without the need for extensive mechanical systems. This design approach not only contributes to lower energy consumption but also aligns with the overall philosophy of maintaining ecological balance in rural settings.
For a deeper understanding of the architectural strategies and innovative design solutions implemented in the Saku House project, readers are encouraged to explore the architectural plans, architectural sections, and architectural ideas behind the design. This exploration offers insight into how the project addresses current challenges in rural architecture and contributes to harmonious living environments.























