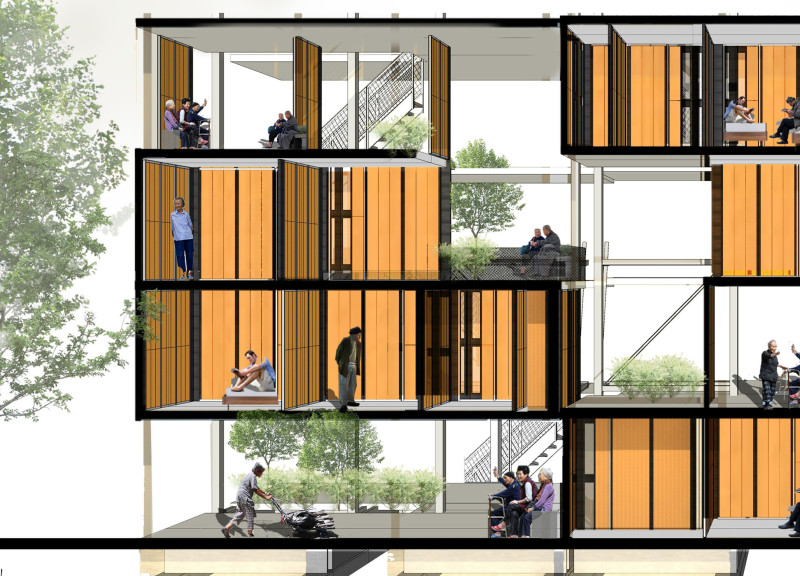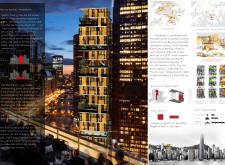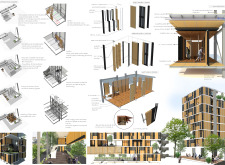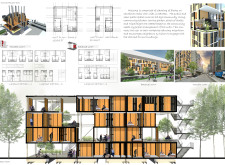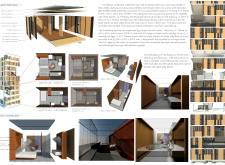5 key facts about this project
At its core, PROTEAN serves as a vertical village, with stacked residential units designed to cater to the varied lifestyles of individuals and families alike. The architects have thoughtfully considered spatial organization, integrating communal facilities such as community kitchens, recreational areas, and open terraces that foster interaction and connection among residents. These shared spaces are interspersed throughout the building, allowing for spontaneous socialization and creating a strong sense of community within the overall architectural fabric.
Unique design approaches characterize PROTEAN, particularly in its use of modular and flexible layouts. Each residential unit can adapt to its inhabitants' changing needs, allowing for personalization that enhances the feeling of ownership. This adaptability is facilitated through modular wall panels and movable sliding systems, which empower residents to create environments conducive to their lifestyles. Furthermore, the project underscores a commitment to sustainability; the use of Cross-Laminated Timber for structural elements not only adds to the aesthetic quality of the interiors but also aligns with eco-friendly practices.
The architectural design emphasizes a balance between individual privacy and communal living. With various building typologies, the project addresses the diversity of its potential residents, accommodating both single professionals and larger families. This multifunctional approach to residential architecture reflects an understanding of how socio-economic factors influence living arrangements in urban settings.
Material selection further enhances the project’s sustainability credentials. The combination of glazing systems ensures abundant natural light enters the living spaces, while aluminum framing adds durability and resilience to the structure. Insulation materials have been strategically utilized to maximize energy efficiency, contributing to a reduced environmental footprint. The design also incorporates outdoor elements such as green roofs and terrace gardens, promoting biodiversity in an urban context and enhancing the residents' overall quality of life.
The architectural outcome is a dynamic structure that melds seamlessly with the urban landscape of Kowloon. By creating communal spaces that break from traditional residential models, PROTEAN facilitates interactions that are often missing in high-density environments. Its stacked design respects the limitations of urban lot sizes while expanding opportunities for interaction and engagement within the residential sphere.
Understanding the multifaceted nature of modern living, PROTEAN showcases the potential of thoughtful architectural design to create not just places to live, but spaces that nurture community and promote sustainable living habits. Readers interested in exploring the nuances of this innovative project are encouraged to review the architectural plans, sections, and designs presented. This exploration will provide deeper insights into how architectural ideas are materialized into functional, community-oriented designs that respond adeptly to the demands of contemporary urban life.


