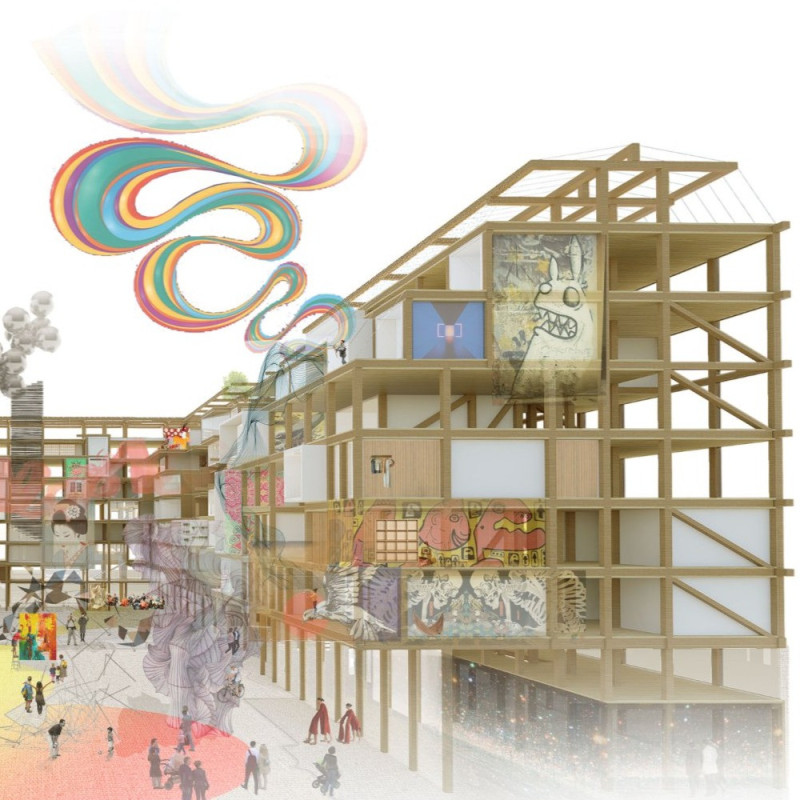5 key facts about this project
At the heart of the project is a skeleton framework that serves as the backbone of the architecture. This approach allows for both structural integrity and spatial flexibility, enabling the design to respond dynamically to the varying needs of its residents. The modularity inherent in the design permits adjustments over time, accommodating changes in demographics and lifestyle without sacrificing efficiency or aesthetic appeal. This adaptability makes "Open Sesame" particularly relevant in a rapidly evolving urban setting.
Key to the project is its emphasis on community engagement spaces, thoughtfully incorporated throughout the design. These communal areas promote interaction among residents and facilitate socialization. By including features like shared gardens, workshops, and open-air markets, the design creates opportunities for individuals to connect and collaborate. This aspect is vital for fostering a sense of community, particularly in a culturally diverse metropolis like Berlin, where the interactions of different backgrounds can lead to enrichment and growth.
The architectural design also pays careful attention to circulation patterns within the space. Pathways are structured to encourage fluid movement between private units and shared spaces, paving the way for spontaneous encounters and interactions. This design philosophy recognizes that architecture is not simply about sheltering individuals; it plays an essential role in how people navigate their surroundings and build relationships with one another.
Material choice further enhances the project's goals of sustainability and connectivity. A primary focus on sustainable timber illustrates a commitment to reducing environmental impact while providing a warm and inviting aesthetic. The incorporation of other materials, such as glass for facades to enhance natural light, creates a harmonious blend that resonates with the urban context while maintaining a modern and clean appearance. This attention to materials not only contributes to the project's sustainability aims but also allows the building to integrate visually and functionally into its surroundings.
One of the unique design approaches found in "Open Sesame" is the way it seeks to balance individual privacy with communal living. Each residential unit is designed to provide personal space while still feeling connected to the larger community. This dual emphasis is crucial for accommodating the diverse lifestyles of urban dwellers, who often seek both solitude and social interaction. The design prompts a reflection on what it means to live in a shared environment while maintaining personal autonomy, an increasingly important consideration in contemporary architecture.
As a response to Berlin's rich architectural heritage, "Open Sesame" navigates the delicate tension between honoring historical contexts and embracing modernity. The design establishes a dialogue with the city, integrating its unique character while providing a new model for urban living. By marrying innovative design with practical functions, the project outlines a holistic approach to housing that addresses contemporary issues facing many urban centers.
For those interested in delving deeper into this architectural endeavor, the presentation of "Open Sesame" showcases an array of architectural plans, sections, and designs that illuminate various aspects of the project. Exploring these elements will provide invaluable insight into the underlying architectural ideas that make this design a meaningful contribution to the discourse on affordable and community-oriented urban living. Engaging with the project through its detailed presentations offers a comprehensive understanding of how thoughtful architectural solutions can address pressing societal needs while remaining sensitive to the complexities of city life.























