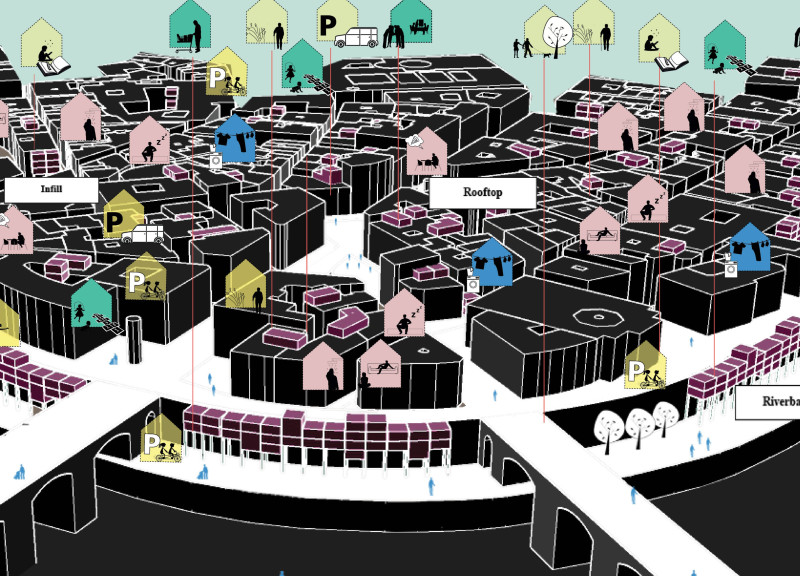5 key facts about this project
The primary function of Co.VILLA is to provide adaptable housing that caters to varying household sizes and dynamics, ranging from singles to families. The design effectively integrates communal and private spaces, allowing residents to enjoy both solitude and connection. Each living unit is designed with a modular approach, enabling easy customization and reconfiguration as residents’ needs evolve over time. The layout encourages engagement through strategically placed communal areas, such as shared kitchens and lounge spaces, which promote daily interactions among residents, enhancing overall community spirit.
Co.VILLA features several important architectural components that contribute to its unique identity. The project is characterized by its modular design, allowing for a variety of living arrangements while maintaining a cohesive aesthetic. Each unit is equipped with micro-private areas that provide essential personal space, juxtaposed with expansive collective amenities designed to facilitate gatherings and communal living. The integration of outdoor loggias fosters a connection to nature, providing shared terraces where residents can relax and engage with one another.
Sustainability is at the heart of Co.VILLA's design. The project employs a range of environmentally friendly materials, including a timber platform frame that enhances energy efficiency and acoustic comfort. The use of double-pane windows minimizes heat loss while allowing natural light to permeate the living spaces, promoting a healthy and inviting atmosphere. Furthermore, the architectural design incorporates sun shading technologies and strategically planned vegetated areas that contribute to energy conservation and enhance aesthetic value.
One of the more striking aspects of Co.VILLA is its approach to the integration of technology within the living environment. A smart co-living platform facilitates resource sharing and community engagement, encouraging residents to connect and collaborate in innovative ways. This technological aspect supports a lifestyle that embraces both individual needs and collective endeavors.
The conceptual framework of Co.VILLA pushes the boundaries of traditional housing. It serves as a prototype for future housing developments that prioritize social connectivity, sustainability, and adaptability. The various architectural details, such as the layering of materials and the modulation of indoor and outdoor spaces, reflect a nuanced understanding of modern urban living. The emphasis on flexibility and user agency empowers residents, allowing them to shape their living experience in a manner that suits their unique lifestyles.
As you explore the project presentation, you will find detailed architectural plans that illustrate the spatial dynamics and relationships within Co.VILLA. Additionally, architectural sections reveal how the design thoughtfully addresses natural light and ventilation, while architectural designs showcase the aesthetic coherence of the project. By examining these elements, one can gain a deeper appreciation of how Co.VILLA embodies the principles of contemporary architecture. This project not only redefines urban living but also provokes thought about future housing solutions that harmonize individuality and community.


























