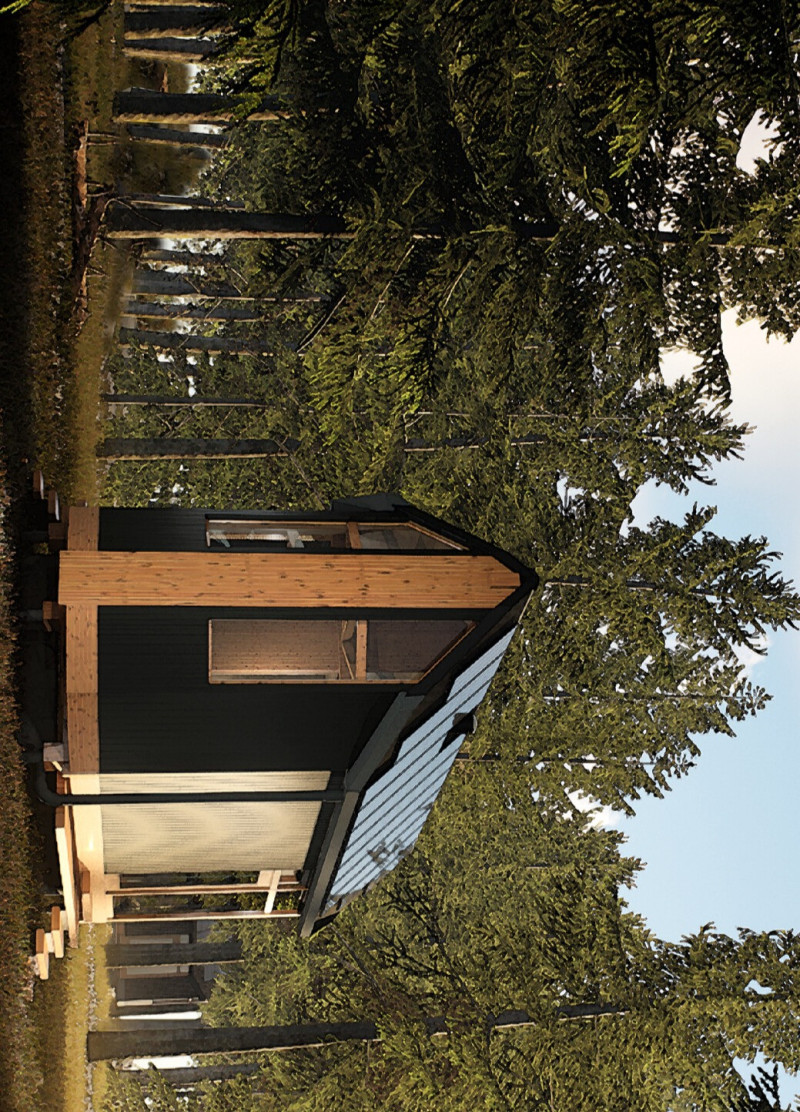5 key facts about this project
At the heart of this project is its multifunctional nature, designed to serve as a community hub. Spaces are organized thoughtfully to accommodate various activities, allowing for both private and public engagements. The design incorporates flexible spaces that can adapt to the changing needs of its users, promoting a sense of ownership and responsibility towards the environment. This fluidity is a hallmark of modern architecture, where boundaries between spaces blur, encouraging collaboration and social engagement.
Critical to the project’s success is its materiality, where a judicious selection of materials speaks not only to aesthetic values but also to sustainability. The use of locally sourced materials reinforces connections to the site, reflecting its cultural context. Among the materials employed are reinforced concrete, which provides structural integrity; glass, which invites natural light into the interior spaces and enhances visual links between the outdoors and indoors; and wood, which introduces warmth and a tactile quality to various elements. Each material serves a purpose, contributing to the overall sustainability goals by reducing the carbon footprint while delivering functionality and style.
The design's façade is meticulously crafted to evoke a sense of lightness and transparency, utilizing large windows and strategic openings that promote cross-ventilation. This is coupled with the careful placement of shading elements, which mitigate heat gain while ensuring that spaces remain comfortable throughout the day. The interplay of light and shadow adds depth to the architectural façade, enhancing its visual appeal and contributing to the overall experience of the building both during the day and at night when illumination creates an inviting atmosphere.
Incorporating green spaces within the design showcases a commitment to biophilic principles, integrating nature into the urban fabric. Rooftop gardens and courtyard areas provide much-needed greenery that serves both aesthetic and ecological functions. These spaces not only offer retreats for users but also contribute to biodiversity, supporting urban wildlife. Through this integration, the project recognizes the importance of nature in urban living, providing opportunities for residents and visitors to engage with the environment in meaningful ways.
The layout of the project presents an innovative approach to circulation, where pathways encourage exploration and discovery. These thoughtfully planned routes guide users throughout the different functions of the space, fostering connections and interaction between diverse community groups. Consideration is given to accessibility, ensuring that all spaces are welcoming to people of different abilities, reinforcing an inclusive design philosophy.
Unique to this project is its consensus on blending sustainability and community revitalization. It stands as a testament to modern architectural practices that prioritize environmental consciousness without compromising the needs and desires of its users. This not only enhances the user experience but also asserts the project as a model for future developments within the area.
Overall, this architectural design project exemplifies a refined understanding of contemporary life, marrying functionality with aesthetic considerations. By integrating thoughtful design with sustainable practices, it sets a standard for future endeavors in urban architecture. Readers interested in delving deeper into the specifics of this project are encouraged to explore its architectural plans, sections, designs, and ideas for a comprehensive understanding of its narrative and impact on its environment.


























