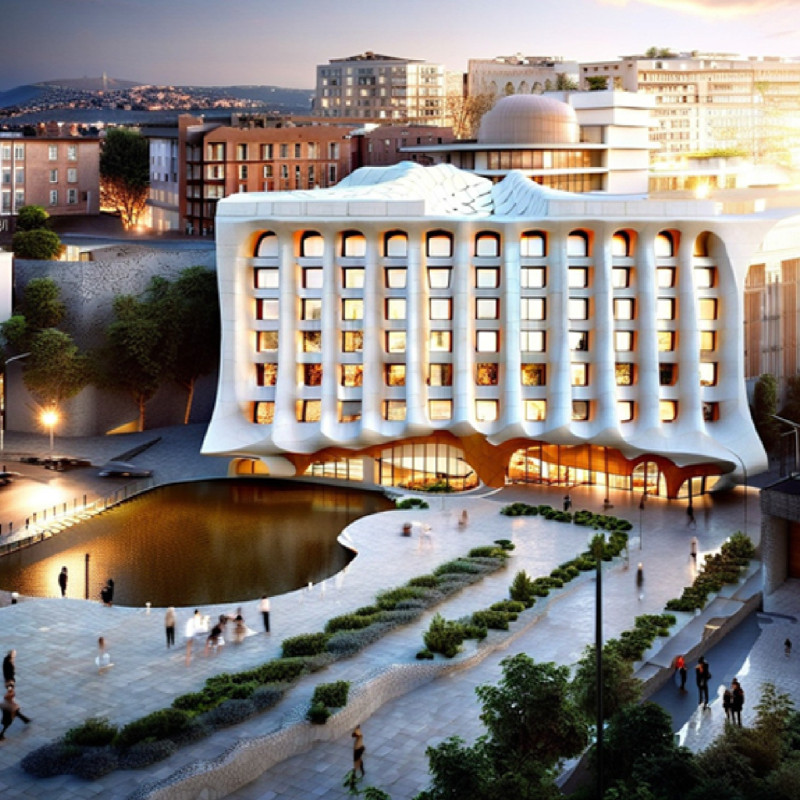5 key facts about this project
At its core, the project serves a specific function, acting as a multifaceted space designed to accommodate various community needs. It is clearly defined by an intelligent use of layout that encourages flow and interaction among occupants while maintaining areas for privacy and introspection. The architectural design emphasizes an openness that invites natural light, blurring the lines between interior and exterior spaces. This seamless connection with the environment is a key aspect of modern architectural philosophy, promoting sustainability and well-being.
The selection of materials comprises a crucial element of the project, with each component chosen not only for its aesthetic quality but also for its functional properties. The predominant use of locally sourced timber, for instance, not only minimizes the project’s carbon footprint but also reinforces the local architectural vernacular. It is complemented by large expanses of glass, enhancing transparency and allowing for expansive views, which further evoke a sense of connection with the surroundings. The incorporation of masonry elements contributes to durability, while steel accents provide structural support and modern detailing. This blend of materials showcases a balance between traditional techniques and contemporary practices, creating a dialogue that resonates with the historical context of the location.
Uniquely, the design approach demonstrates a sensitivity to the geographical and cultural identity of the surrounding area. This awareness is evident through the incorporation of local craftsmanship and the adaptation of sustainable technologies that can withstand the environmental challenges of the region. Features such as solar panels and rainwater harvesting systems underline a commitment to ecological considerations, aligning with the ideals of responsible architecture.
The architectural plans reveal a meticulous attention to detail, showcasing how functional spaces are interwoven with aesthetic pursuits. In particular, the layout strategically situates communal areas, promoting gatherings and social interaction, while still providing serene retreats. Architectural sections depict varying ceiling heights that contribute to a dynamic spatial experience, allowing for both intimate gatherings and larger community events. The exterior facades are treated with a thoughtful approach to climate responsiveness, utilizing shading devices that minimize heat gain while ensuring comfort throughout the seasons.
Engagement with the local community emerges as a central theme, further highlighted by the project’s design ideas that encourage public participation. This is not merely a private structure but rather a catalyst for social exchange and interaction. From the exterior pathways that encourage pedestrian use to the inviting entrance that draws visitors inside, every element is intentionally designed to foster a sense of belonging.
In examining the various architectural designs, it is clear that the project embodies a holistic vision that resonates with both users and the environment. It combines practicality with visual appeal, resulting in a structure that is both useful and inspiring. The careful balance of form and function is a testament to the thoughtful design principles at play, ensuring that every square foot meets a purpose while contributing to the overall narrative of the architecture.
For those interested in delving deeper into the architectural ideas presented, a thorough exploration of the architectural plans and sections will provide further insight into the ingenuity and meticulous planning behind this thoughtful design. It is an invitation to appreciate not just the aesthetics but the profound connection between architecture and its role within the community and environment.


 Lionel Maurice Scharly
Lionel Maurice Scharly 























