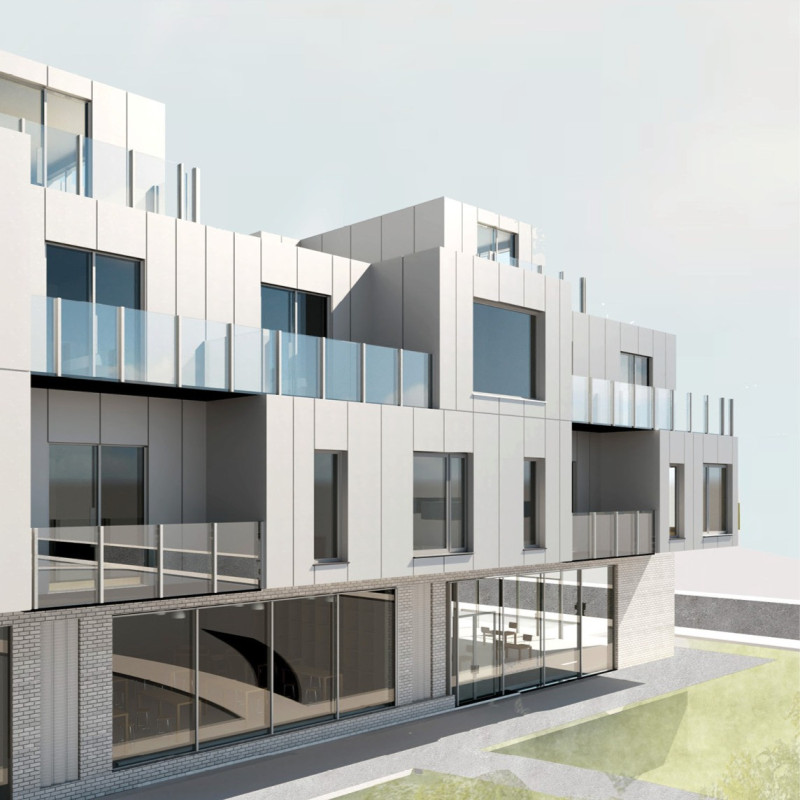5 key facts about this project
Central to the architecture is the concept of sustainability, reflected in the careful selection of materials and the integration of energy-efficient systems. The project employs a variety of materials including timber, glass, concrete, and steel, which not only enhance the building's visual appeal but also its structural integrity. The use of locally sourced materials is particularly noteworthy, as it reduces the environmental footprint while supporting the local economy. Each material serves a specific purpose, contributing to the overall functionality of the space, as well as offering a contrasting textural experience that invites users to engage with their surroundings.
The architectural design encapsulates a fluid layout, creating an inviting atmosphere that fosters interaction. Key spaces are deliberately positioned to maximize natural light and facilitate cross-ventilation, promoting a healthy indoor environment. Large windows and open-plan areas blur the boundaries between indoor and outdoor spaces, allowing for an abundance of light and a sense of connectivity with the natural landscape. These elements collectively enhance the user experience, encouraging occupants to appreciate the surrounding environment while enjoying the comfort of indoor living.
The function of the project is clearly defined, with designated areas tailored to meet the needs of its users. Communal spaces encourage collaboration and social interaction, while private areas provide the necessary tranquility for personal reflection. The spatial organization reflects an understanding of human behavior, with careful attention paid to circulation routes that promote ease of movement throughout the building. This thoughtful consideration of flow not only optimizes functionality but also enriches the overall architectural experience.
One of the unique design approaches adopted in this project is the incorporation of green roofs and living walls, which contribute to biodiversity and improve air quality. These features not only serve an aesthetic purpose but also play a vital role in managing rainwater runoff and insulating the building, showcasing a commitment to resilient architecture. Additionally, the integration of smart technology throughout the spaces enhances operational efficiency and provides users with the tools to control their environment, aligning with current trends in sustainable design.
The landscape surrounding the project has been carefully curated to complement the architectural elements, featuring native plants that require minimal maintenance while supporting local wildlife. This approach minimizes water usage and reinforces the project's ecological focus. The outdoor areas serve as extensions of the indoor spaces, offering opportunities for relaxation, recreation, and social gatherings.
In showcasing a balanced blend of innovation, sustainability, and design, this architectural project stands as a testament to the evolving nature of modern architecture. Its commitment to creating functional, beautiful spaces speaks to the essential role that architecture plays in shaping human experience and community engagement. To gain deeper insights into this project, including architectural plans, architectural sections, and architectural ideas, it is encouraged to explore the presentation further. This exploration will undoubtedly illuminate the meticulous thought and creativity that have shaped this architectural endeavor.























