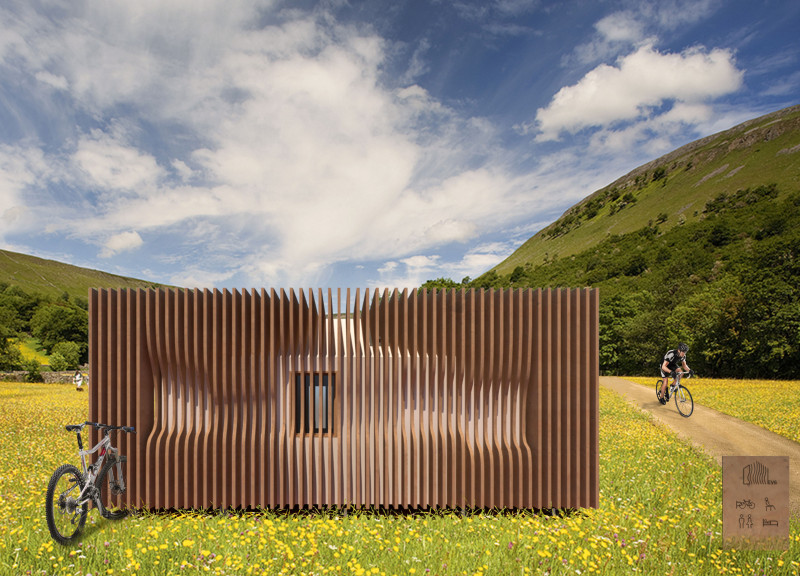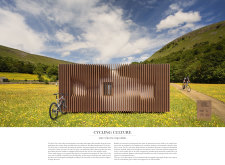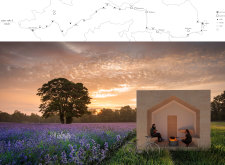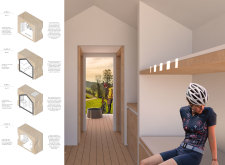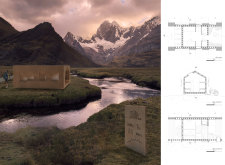5 key facts about this project
At its core, this project emphasizes the importance of rest and recuperation for cyclists. Recognizing the growing popularity of cycling tourism, the design offers an ideal solution for those seeking refuge from their journeys. The cabins serve multiple purposes, accommodating short stops for nourishment and rest as well as extended stays for those wishing to explore the area. The modular nature of the design allows for flexibility in usage, making it suitable for diverse cyclist needs.
The unique approach of the Euro Velo 6 rest cabins lies in their architectural expression and materiality. The exterior showcases a harmonious blend of wood and concrete, materials that are not only durable but also resonate with the natural environment. Wood, carefully selected for its insulating properties and aesthetic appeal, forms the primary cladding, giving the cabins a warm and inviting character. The construction method reflects an understanding of the local context, enabling the cabins to integrate seamlessly into the landscape they inhabit.
Key architectural elements include a layered facade that mimics natural forms, allowing the structures to recede into their surroundings while standing out as contemporary landmarks along the route. This design choice enhances both aesthetic pleasure and structural performance, creating visual rhythms that draw the eye and provide a unique architectural identity. Large windows and glazed openings enhance these interactions, inviting natural light into the interiors and offering panoramic views of the surrounding landscape, which is crucial for enhancing the visitor experience.
The interior layout of the cabins prioritizes comfort and functionality. Designs include a variety of space configurations to cater to individual or group needs. Basic modules provide essential amenities, while more extensive configurations can include kitchens and communal areas, promoting social engagement among travelers. This versatility ensures that the project serves both the solitary cyclist needing rest and groups wishing to come together and share experiences.
Sustainability plays a significant role in the overall design philosophy of the project. The architects have embraced eco-friendly principles by selecting renewable materials and incorporating passive design strategies. Elements such as natural ventilation and adequate thermal insulation contribute to energy efficiency, aligning the project with contemporary ecological concerns. The commitment to environmental sensitivity is a defining feature of the Euro Velo 6 rest cabins, showcasing how architecture can support both human and environmental well-being.
The rest cabins also aim to enrich the cultural narrative surrounding cycling tourism. By providing well-designed resting points along the Euro Velo 6 route, they reinforce cycling as a viable mode of travel while encouraging more adventurous journeys through European landscapes. This aspect speaks to a growing trend in sustainable tourism, where architecture not only serves functional purposes but also enhances the cultural fabric of an area.
In summary, the Euro Velo 6 rest cabins exemplify an approach to architecture that harmonizes utility, community, and environmental consideration. Through careful material selection, thoughtful design, and a clear focus on user experience, these cabins provide more than just shelter; they create a sense of belonging for cyclists venturing along their journeys. For those interested in further exploring this architectural project, reviewing architectural plans, sections, and designs will offer deeper insights into the innovative ideas that underpin this thoughtful initiative. This project stands as a testament to the potential of good design to foster connection and support sustainable travel in today’s world.


