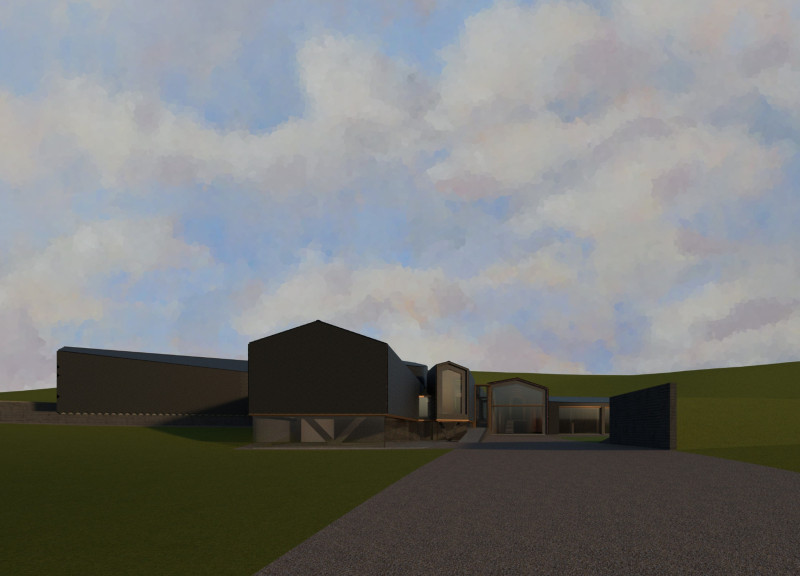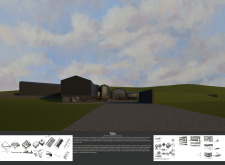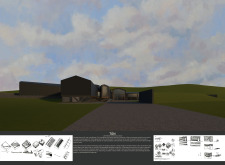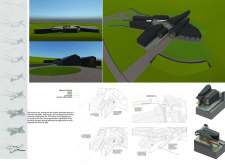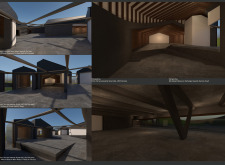5 key facts about this project
The project consists of a series of interconnected volumes that vary in height and dimension, forming a village-like layout. This approach fosters a sense of community while allowing for diverse living arrangements. The layout includes both private and communal spaces, designed to encourage social interaction among residents. Incorporating local cultural elements, the architecture reflects the vernacular styles of the region.
Materiality plays a crucial role in the project, with a focus on sustainability and environmental compatibility. Key materials include wood for structural elements and finishing, concrete for foundational and flooring components, and extensive use of glass to enhance natural light and visual connections to the exterior. This selection not only meets functional requirements but also contributes to the overall aesthetic, reinforcing a connection with the landscape.
Sustainability is a core principle driving the TÛN project. The design includes features such as rainwater harvesting systems and solar energy solutions, aligning with ecological objectives. The integration of green technologies supports energy efficiency and reduces the carbon footprint of the community. The landscaping complements the architecture, incorporating native plants to minimize maintenance and promote biodiversity.
In terms of design approach, the TÛN Community Houses emphasize a unique balance between individual privacy and communal interaction. The spatial organization facilitates a thoughtful flow between private living units and shared areas, such as workshops and gathering spaces. Roof forms resembling traditional longhouses not only contribute to the project’s visual language but also enhance the functionality of the spaces beneath.
The architectural presentation showcases a well-thought-out circulation model that guides residents seamlessly between different areas, ensuring that communal and private activities coexist harmoniously. Overall, TÛN exemplifies a commitment to community-oriented living within a framework of sustainable architectural practices, making it relevant for contemporary housing discussions.
For those interested in architectural insights, reviewing the architectural plans, sections, and detailed designs will provide a deeper understanding of the innovative features and layout that distinguish this project within the architectural landscape.


