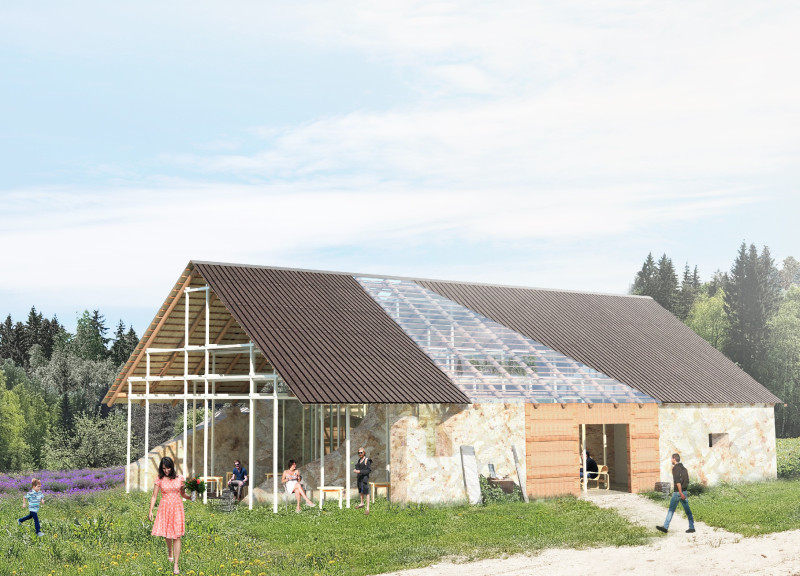5 key facts about this project
At the core of this project is its primary function, which is designed to foster community engagement and interaction. The layout prioritizes open spaces that encourage collaboration, communication, and creativity among users. This design approach reflects a broader trend in modern architecture that emphasizes connectivity, both between individuals and between the building and its landscape. By incorporating large, flexible areas, the project can adapt to various activities, making it a versatile space that can host events, workshops, and daily interactions.
One of the remarkable aspects of this architectural design is its integration of nature. The use of biophilic design principles is evident throughout the project. Large windows and transparent facades maximize natural light while providing visual connections to the landscape, inviting the outdoors into the interior spaces. The strategic placement of green roofs and vertical gardens enhances biodiversity and provides occupants with direct interaction with nature, promoting wellness and environmental consciousness.
The materiality of the project is equally significant. A careful selection of materials underscores the commitment to sustainability. The design incorporates sustainable building materials such as reclaimed wood, recycled metal, and low-impact concrete. These choices not only reduce the environmental footprint of the building but also contribute to a warm and inviting atmosphere. The textures and colors of these materials are thoughtfully combined to create a cohesive visual language that resonates with the surrounding environment.
Unique design features include innovative use of passive heating and cooling strategies, which optimize energy efficiency. The building’s orientation is tailored to maximize solar exposure during winter while minimizing heat gain during summer. This strategic alignment is complemented by an advanced HVAC system that ensures indoor air quality without excessive energy consumption. The integration of renewable energy sources, such as solar panels on the roof, illustrates a commitment to energy resilience and reduces reliance on non-renewable energy.
The circulation within the project is designed to enhance user experience, with thoughtful consideration given to how individuals will navigate through the spaces. Open corridors and clearly defined pathways promote ease of movement while encouraging spontaneous interactions. The design pays attention to accessibility, ensuring that all areas are navigable for individuals of varying abilities. This inclusivity extends beyond physical accessibility; the flexible nature of the spaces allows for a variety of uses by a diverse community.
Landscaping plays a crucial role in the overall aesthetic and functionality of the project. Native plant species are strategically planted around the building to create a seamless transition between the architecture and its natural surroundings. This not only enhances the visual appeal but also supports the local ecosystem. Outdoor seating areas and gathering spaces are incorporated into the design, inviting community members to engage with the space and each other.
The architectural design showcases a thoughtful approach to sustainability, community engagement, and user experience. It brings together various elements that allow it to transcend a mere functional structure, transforming it into a vital part of the community fabric. Its careful integration of nature, innovative material choices, and flexible spaces reflect a contemporary architectural ethos that values both aesthetics and purpose.
For those seeking further insights into this project, a detailed exploration of the architectural plans, sections, and design ideas will offer a richer understanding of its sophisticated integration of form and function. Engaging with the full presentation of this project may inspire new dialogues about contemporary architectural practices and their potential impact on community living.


























