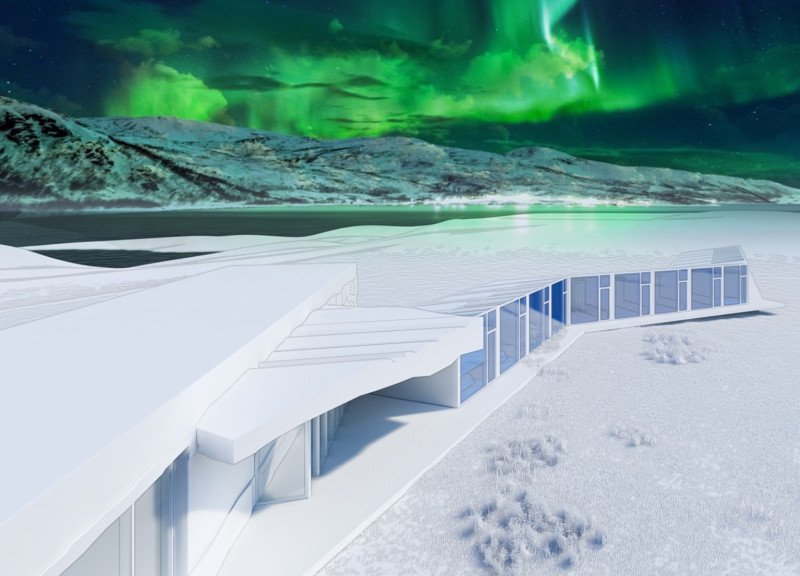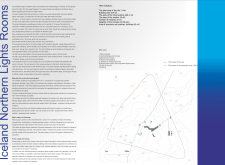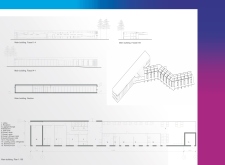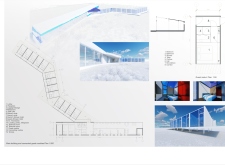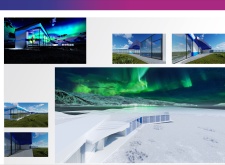5 key facts about this project
This architectural endeavor primarily functions as a lodging facility, serving up to 20 guests while fostering an intimate atmosphere within its various guest modules. The main building encompasses essential services, including a reception area, luggage storage, a restaurant, and multiple guest rooms. At the same time, the accommodation pods are designed for 1-2 guests each, ensuring privacy and a personal experience. By prioritizing modular design, the project allows for flexibility and adaptability to various guest needs and preferences, promoting an inviting environment that aligns seamlessly with the Icelandic terrain.
One of the key aspects of the Northern Lights Rooms project is its strategic layout, which capitalizes on the breathtaking views afforded by large panoramic windows. These glazing elements not only invite natural light into the interiors but also create a constant engagement between the indoor spaces and the stunning outdoor vistas. The arrangement of the accommodations and common areas facilitates a cohesive flow within the environment, allowing guests to navigate the space intuitively while always keeping sight of the surrounding beauty.
Material selection plays a crucial role in the overall design strategy, as the architects have chosen elements that emphasize sustainability and durability. The exterior is clad in metal, offering longevity and robust protection against the elements while maintaining an elegant visual appeal. The multilayer roof panels enhance thermal efficiency, keeping the interiors warm during the often harsh Icelandic winters. Inside, the use of timber framing provides a warm, organic touch, fostering a cozy ambiance that contrasts beautifully with the rugged exterior. Aluminium composite panels are utilized in areas such as bathrooms for their moisture resistance, aligning with practical requirements while not compromising on aesthetic quality.
Unique design approaches are evident throughout the project. The modularity of the guest accommodations allows for individual customization while still contributing to a unified architectural identity. This design promotes a sense of community and engagement among guests while also offering opportunities for solitude when desired. Additionally, the intelligent placement of the structures and their orientation toward the north enhances visibility for viewing the Northern Lights, creating a focal point for guests to gather and appreciate the natural spectacle.
Water and power systems were incorporated with sustainability in mind. The drainage system is designed to manage water efficiently, ensuring effective infrastructure support throughout the site. Moreover, energy solutions such as solar panels or biomass generators reflect a forward-thinking approach to energy efficiency and environmental respect.
As a whole, the Northern Lights Rooms project serves as a testament to modern architectural principles that embrace locality, sustainability, and user experience. The careful balance between functionality and aesthetic appeal ensures that visitors can immerse themselves in the unique Icelandic scenery while enjoying the comforts of contemporary design. With a clear focus on the needs and experiences of guests, this project exemplifies intelligent architectural ideas that prioritize connection to place and environment. For those interested in delving deeper into the specifics of this remarkable architectural endeavor, reviewing the architectural plans, sections, and design details will provide comprehensive insights into the intricacies and thought processes behind the project.


