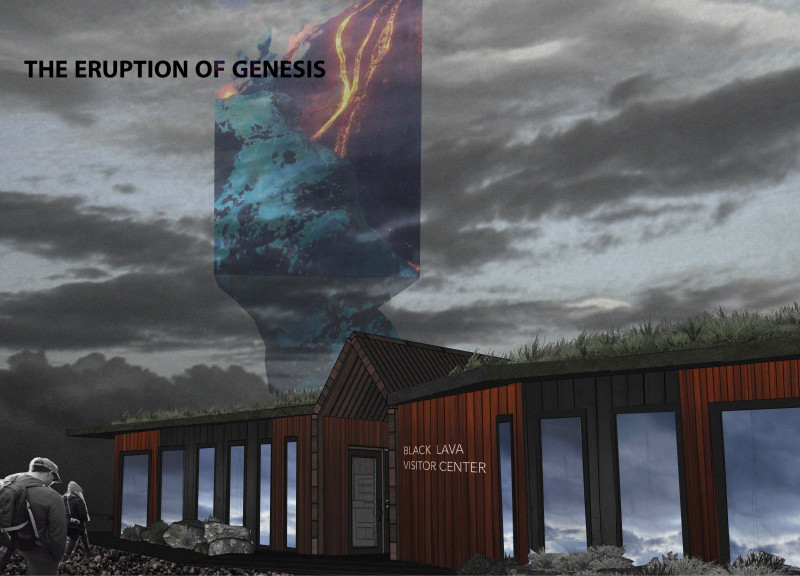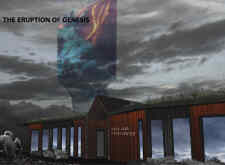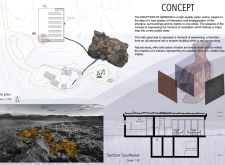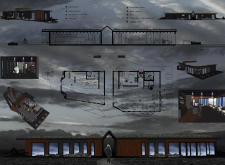5 key facts about this project
At its core, the design integrates seamlessly with the surrounding environment while honoring the geological history of the area. The building’s form mimics natural volcanic features, with a series of angular and organic shapes that inform both its silhouette and aesthetic appeal. The multifaceted roof design stands out as a significant aspect, creating visual interest while also facilitating the use of an extensive green roof that contributes to sustainability by promoting biodiversity, managing rainwater, and enhancing insulation.
The function of "The Eruption of Genesis" extends beyond just being a visitor center; it is a hub for educational activities revolving around volcanic geology and ecology. Inside, the layout includes several key areas designed to cater to diverse visitor needs. These spaces encompass a cafeteria and bar, where guests can socialize and refresh, an information desk and souvenir shop for ease of access to geological resources, thematic play areas encouraging family interaction with nature, and adaptable multi-purpose rooms that can host workshops or exhibitions related to the themes of the region.
Materiality plays a crucial role in the architectural expression of the visitor center. The use of natural wood, specifically charred timber and cherry oak, connects the building to its environment by reflecting the organic materials found in volcanic regions. Additionally, building components such as vapor barriers and rigid foam insulation have been carefully selected to enhance energy efficiency, ensuring that the design is not only visually compelling but also environmentally responsible.
A unique design approach evident in this project is the emphasis on environmental integration. The extensive green roof is not merely a feature but a deliberate strategy to achieve sustainability and connect visitors to the ecological characteristics of the surrounding landscape. The choice of ECOrasters for parking spaces illustrates a commitment to minimizing ecological disturbance and reflects an understanding of sustainable development principles within architectural design.
In considering the architectural plans and sections, the project’s thoughtful layout emerges as a tapestry of interconnected spaces that guide visitors on a journey through both the building and the natural surroundings. The incorporation of large windows and openings strategically positions views to the dramatic landscapes outside, celebrating the surrounding volcanic terrain while crafting an educational backdrop for the visitor experience.
The architectural designs and ideas behind "The Eruption of Genesis" invite exploration and encourage interaction with both nature and fellow visitors, enhancing communal ties. This project does not simply serve a functional purpose; it stands as a testament to the architecture's potential to educate and engage, fostering a deeper understanding of geological phenomena and ecological principles.
For further insights into this project, including architectural plans and sections that detail its design nuances, the presentation of "The Eruption of Genesis" offers a wealth of information worth exploring. The interplay of architecture, environment, and education presented in this visitor center exemplifies an approach that is relevant and inspiring in the realm of contemporary design.


























