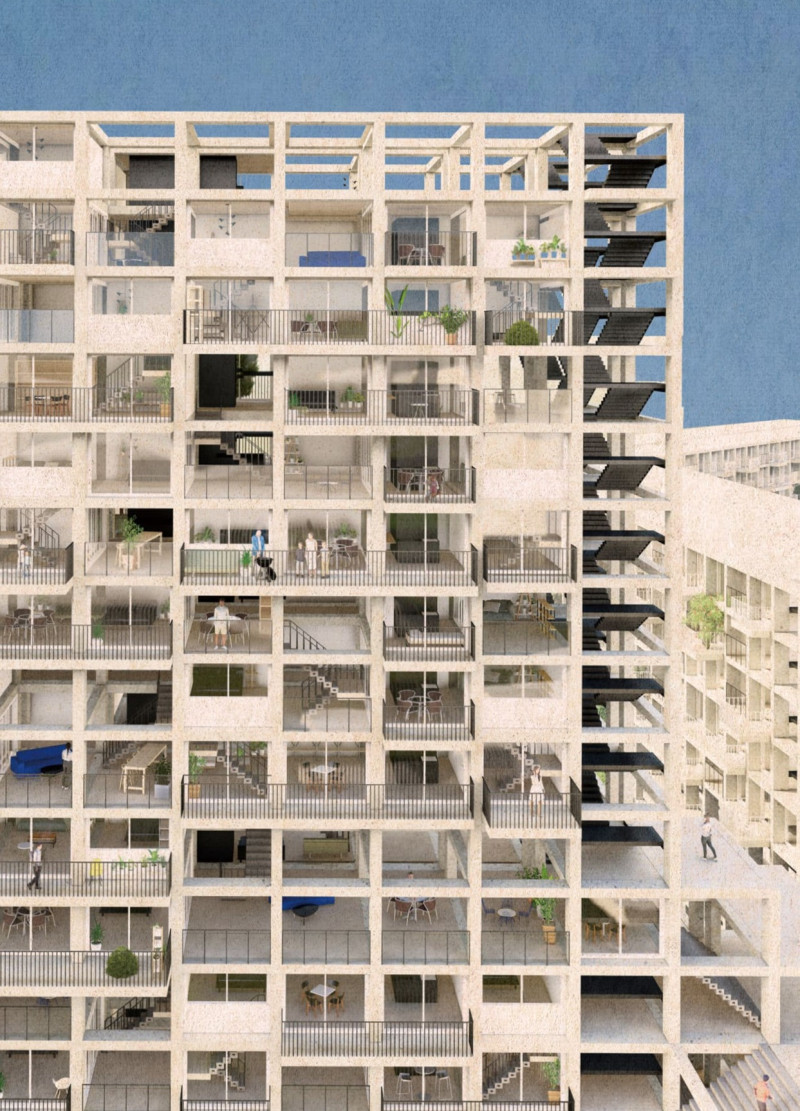5 key facts about this project
From the outset, the architecture showcases a commitment to sustainability and innovation. The exterior design features a combination of materials such as concrete, glass, and timber, which not only contributes to the aesthetic appeal but also emphasizes the building's functionality and durability. The use of concrete provides a solid base and creates a sense of permanence, while glass elements allow for ample natural light to penetrate the internal spaces, promoting a connection with the outdoors. Timber accents add warmth and texture, addressing both ecological and experiential aspects within the architecture.
The project encompasses several distinctive zones, each designed with a specific purpose in mind. The central atrium serves as a focal point, inviting visitors to gather and interact in a light-filled environment. This open space is surrounded by various public amenities, including collaborative work areas, meeting rooms, and lounges that encourage socialization. Thoughtfully positioned windows facilitate cross-ventilation and create a visual connection with the surrounding community, blurring the lines between indoors and outdoors.
Further enhancing the project's appeal is its landscaped rooftop garden. This green space not only contributes to the aesthetic aspect of the architecture but also serves as a micro-ecosystem, promoting biodiversity within the urban fabric. The incorporation of such biophilic design elements demonstrates a forward-thinking approach, as it prioritizes the well-being of occupants and the environmental context.
Unique design approaches are evident throughout the architecture, particularly in its adaptability. Modular elements within the internal configuration allow spaces to be reconfigured based on the user's needs, providing flexibility for various events and activities. This adaptability reflects a growing trend in architectural design that prioritizes user-centric environments, recognizing that the needs of occupants may evolve over time.
Materials are chosen not only for their performance but for their environmental impact. Sustainable practices are embedded in the construction methodology, including the use of locally sourced materials, which reduces transportation emissions and supports local economies. The overall architectural design is complemented by energy-efficient systems, including solar panels and water recycling systems, contributing to the project's low environmental footprint.
In examining the architectural plans, sections, and details, one can appreciate the meticulous attention to design that underpins every aspect of the project. The spatial arrangements encourage utilization while maintaining a sense of identity and belonging within the space. Each detail, from the facade treatments to the interior finishes, has been selectively curated to create an engaging and inviting atmosphere.
The architecture of this project not only serves immediate functional needs but also reflects broader social and environmental considerations, illustrating a comprehensive understanding of contemporary architectural challenges. It stands as a representation of how thoughtful design can impact daily life positively, fostering community connections and promoting sustainable practices. I invite you to explore the project presentation further to gain deeper insights into its architectural plans, sections, designs, and innovative ideas that contribute to this distinct addition to the urban landscape.


 Mina Fujiwara,
Mina Fujiwara, 























