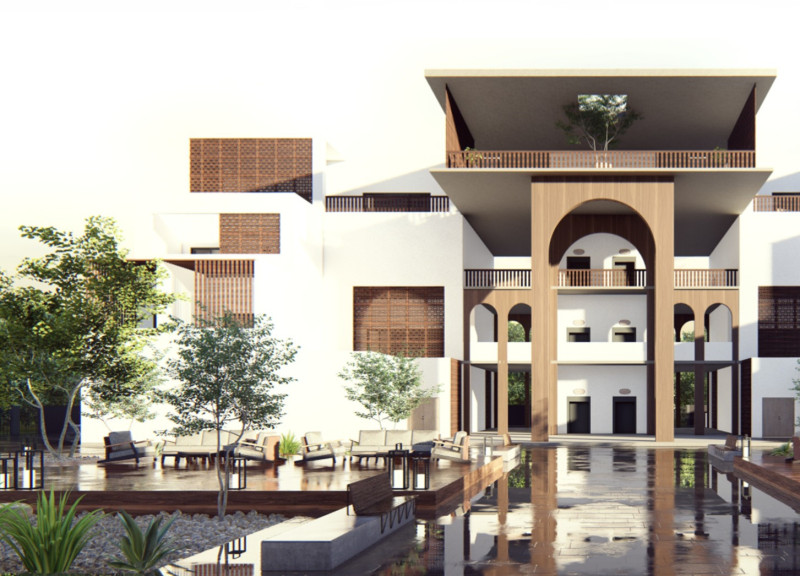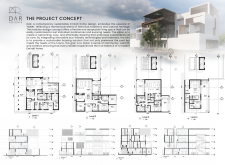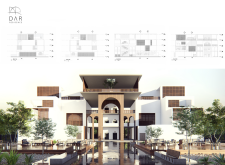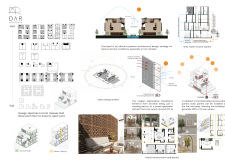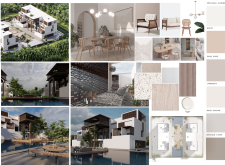5 key facts about this project
## Overview
Located in a dynamic urban setting, the project responds to the contextual needs of the community while promoting a functional and aesthetically pleasing environment. The design intent centers on creating spaces that foster interaction and social engagement among users, integrating seamlessly with the surrounding neighborhood. The architectural approach emphasizes both modernity and sustainability, addressing contemporary living requirements in an evolving cityscape.
## Spatial Arrangement
The layout incorporates a combination of open and defined spaces, allowing for flexible usage and adaptability. Key areas are designed to facilitate movement and accessibility, enhancing user experience through thoughtful navigation and connection between different functions. Multi-purpose rooms serve various activities, promoting community engagement and inclusivity. The careful arrangement encourages natural light penetration, optimizing the internal environment and reducing reliance on artificial lighting.
## Material Selection and Sustainability
Materials chosen for the project reflect a commitment to sustainability and durability. The primary materials include locally sourced wood and recycled metal, reducing the carbon footprint associated with transportation. The façade incorporates high-performance glazing to improve energy efficiency while allowing for visual connectivity with the exterior environment. Sustainable features such as green roofs and rainwater harvesting systems are integrated into the design, further supporting ecological resilience and reducing environmental impact. This emphasis on innovative material use underlines the project's objective to harmonize architecture with ecological responsibility.


