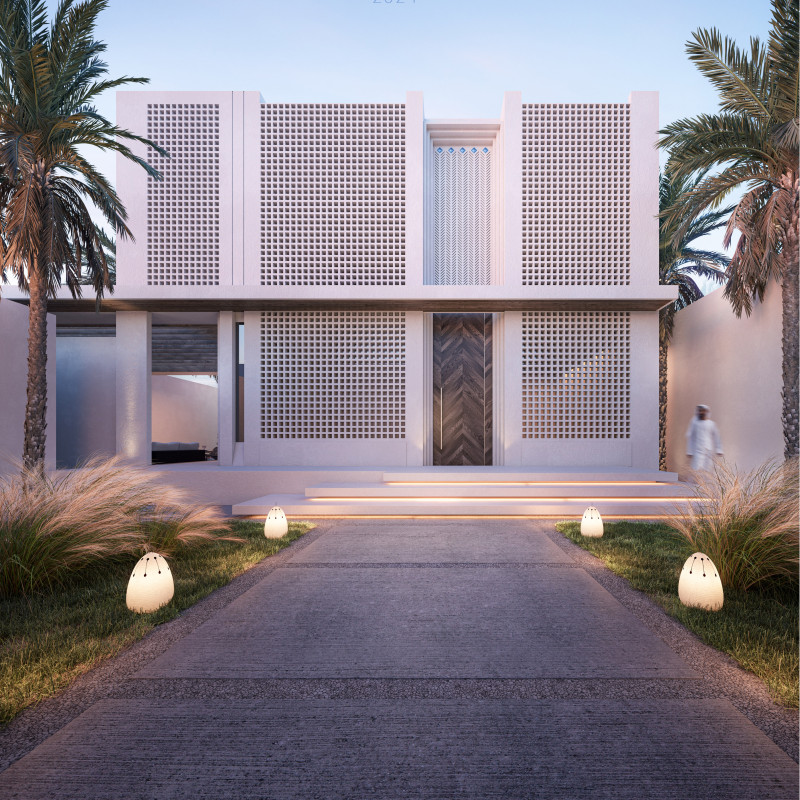5 key facts about this project
At its core, this project serves a multi-functional role, catering to a variety of activities and user demographics. It represents not only a physical structure but also a space where social interactions can flourish. The design seeks to embody the essence of community living, providing an inclusive environment that encourages gathering, collaboration, and shared experiences among its users.
The architectural strategy employs a combination of contemporary design principles and traditional motifs, creating a dialogue between the past and the present. A hallmark of the project is its deliberate emphasis on natural light and openness. Expansive glass facades enable a fluid transition between indoors and outdoors, blurring the lines that typically confine spaces. This approach not only enhances the aesthetic appeal of the architecture but also contributes to energy efficiency by maximizing daylight, reducing reliance on artificial lighting.
The careful selection of materials plays a crucial role in defining the project’s character. Concrete is used for its versatility and durability, providing a robust framework that supports the ambitious design. Coupled with glass, which ensures transparency and a connection to the surrounding landscape, the material palette reflects a modern sensibility grounded in practicality. Additionally, wood elements have been strategically integrated, offering warmth and a tactile quality that softens the overall aesthetic while fostering a sense of comfort and familiarity.
Spatial organization within the project has been tackled with a focus on fostering interaction. Common areas are situated at the heart of the design, creating inviting spaces that encourage users to engage with one another. This aspect is further enhanced by the flexible layouts, which allow for adaptability based on various functions, from community events to quieter, introspective activities.
The project also addresses contemporary concerns surrounding environmental sustainability. Innovative features, such as green roofs and integrated rainwater harvesting systems, demonstrate a commitment to reducing the ecological footprint. These elements not only contribute to the building's functionality but also emphasize the importance of harmonizing architecture with nature.
What distinguishes this design is its thoughtful approach to the integration of the built environment with its natural surroundings. The project's landscaping complements the architectural form, using native plants that require minimal maintenance and provide ecological benefits. The exterior spaces are designed to promote outdoor activity, reinforcing the connection between the users and their environment.
Through strategic design choices, the architecture embodies a coherent narrative that reflects the cultural context and aspirations of the community it serves. The project embodies a modern interpretation of local traditions, offering a unique contribution to the architectural discourse of the area while addressing practical needs. Its commitment to inclusive design principles ensures that it will serve varied demographics, from families to individuals seeking communal interaction.
For those seeking to delve deeper into the architectural process and design intricacies of this project, exploring the architectural plans and sections will provide valuable insights. Engaging with the architectural ideas that underpin this design will reveal the thoughtfulness and intent behind each element, illustrating how this project not only meets functional requirements but also aspires to elevate the quality of life within the community. Interested readers are encouraged to review the project presentation to appreciate the full breadth of this architectural endeavor and the philosophies that guide its design.


























