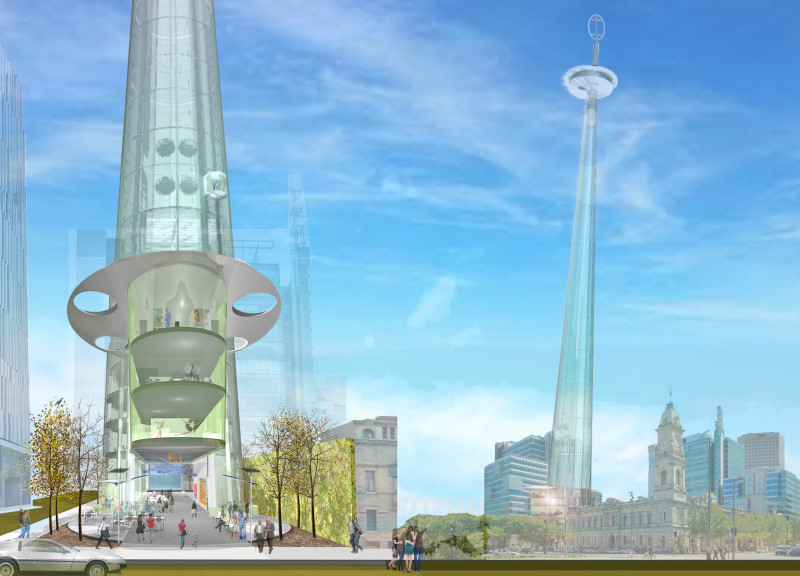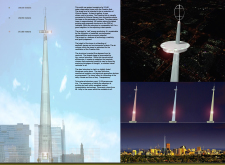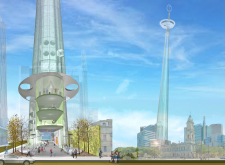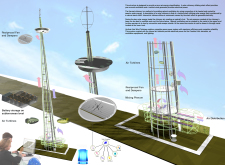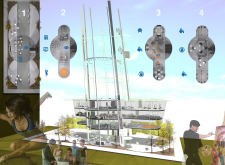5 key facts about this project
At first glance, the project reveals a harmonious blend of organic and modern elements. The overall design prioritizes open spaces that facilitate movement and interaction, ultimately fostering a welcoming atmosphere. Large windows and open facades enhance natural light penetration, creating a warm and inviting interior that aligns with contemporary lifestyle preferences. The thoughtful placement of greenery throughout the design further enhances this relationship with nature, challenging the conventional boundaries between indoor and outdoor spaces.
Materiality plays a crucial role in the project’s ethos, with a careful selection of materials that not only support durability but also resonate with sustainability principles. Use of locally sourced wood, recycled metal, and high-performance glass exemplifies a mindful approach to resource utilization. This choice of materials not only reduces the environmental footprint but also enriches the sensory experience of the occupants by providing textures and colors that evoke a connection to the surrounding environment.
Particular attention has been given to the architectural details that elevate the user experience. For instance, the integration of shaded outdoor areas not only enhances comfort but also encourages outdoor activities, which, in turn, fosters community interaction. The architectural design also incorporates features such as green roofs or living walls, which serve to improve air quality and provide habitats for local flora and fauna. By weaving these elements into the project, the design effectively promotes biodiversity and encourages environmental stewardship among its users.
The project embraces an innovative approach to zoning and space allocation, reflecting a deep understanding of modern urban dynamics. By designing versatile spaces that can be adapted for various functions, the project caters to both individual and collective needs. This flexibility ensures that the architecture remains relevant over time, adeptly responding to the evolving demands of the community it serves.
An essential aspect of the overall design is the commitment to accessibility. Pathways are designed to accommodate diverse user needs, ensuring that every individual feels welcome and included. The thoughtful arrangement of spaces not only addresses functional aspects but also enhances the overall experience, promoting a sense of ownership and pride among the users.
Exploring architectural plans, sections, and various designs will provide a deeper understanding of how these ideas are translated into tangible forms. The project stands as an example of how architecture can effectively respond to contemporary challenges, making it a vital addition to the discourse on modern design practices. For those interested in the intricate details of this architectural endeavor, delving into its presentation will offer a comprehensive overview of the innovative ideas and practical solutions that define this unique project.


