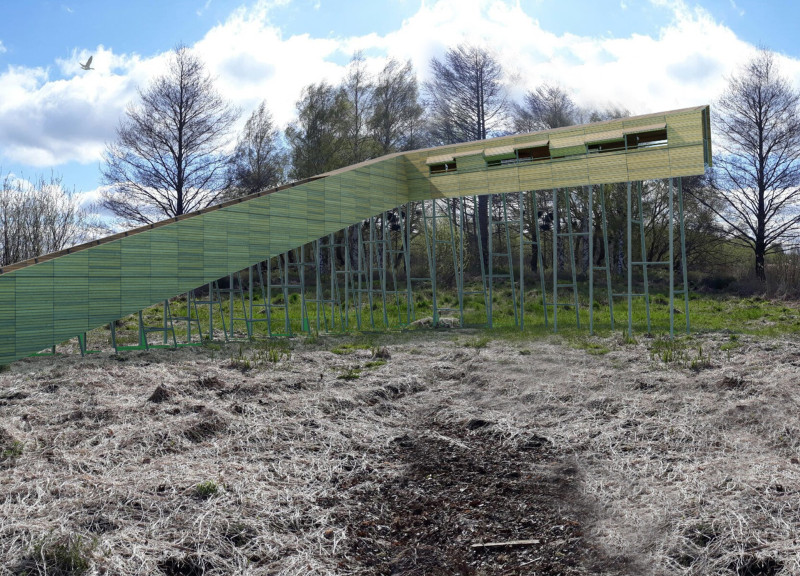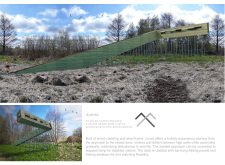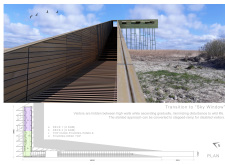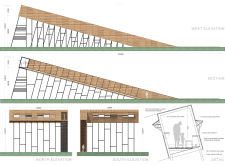5 key facts about this project
"Jumis" is primarily designed for bird watching and wildlife observation. The execution of this function necessitates careful consideration of how the building interfaces with its surroundings. A gentle ramp surfaces as the dominant circulation element, inviting visitors on a gradual ascent that culminates in a raised viewing deck, minimizing disruption to the habitats below. The ramp itself is flanked by high walls, providing a sense of privacy and seclusion. This deliberate choice not only enhances the overall experience of the users but also actively reduces noise and distraction for the local wildlife.
The materiality of "Jumis" reflects a sustainable approach, utilizing a combination of wood and steel that harmonizes with the local environment. The 30 mm thick wood board cladding envelops the structure, imparting an inviting warmth and soft texture. This choice of material not only enhances aesthetic appeal but also ensures longevity and durability in a variety of weather conditions. Complementing the wooden elements, the structural frame is composed of painted steel, which offers robust support for the cantilevered viewing decks. This design choice facilitates an uninterrupted view of the landscape, reinforcing the connection between architecture and nature.
The project features two prominent viewing decks, each measuring approximately 9 square meters, thoughtfully positioned to maximize both sightlines and user experience. These decks are equipped with mobile folding panels, which allow for spatial flexibility. Visitors can easily adjust the configuration of these panels according to their needs—whether to shield themselves from the elements or to open up the space for unobstructed views. This versatility stands out as a core innovative approach, aligning the design with the varied practices of wildlife observation.
Accessibility is a key consideration in the "Jumis" project. The ramp, designed to be gently sloped, ensures that all visitors, including those with mobility challenges, can engage fully with the site. This inclusive design approach emphasizes the importance of providing access to nature for everyone, reflecting contemporary values of inclusivity and equitable design.
A notable feature of "Jumis" is the incorporation of "sky windows" within the viewing deck, strategically placed to frame views of the magnificent sky above. This design element encourages a deeper connection to the environment, allowing users to experience nature not only at ground level but also through an elevated gaze towards the heavens. This thoughtful integration of natural elements into the user experience is emblematic of the design philosophy that underpins this project.
The architectural ideas presented in "Jumis" effectively illustrate a harmonious relationship between form, function, and nature. Every aspect of the design has been carefully curated, from the choice of materials to the spatial configurations, ensuring that the building operates as a seamless extension of its surroundings. The innovative approaches employed in the design process demonstrate a commitment to sustainability, accessibility, and user engagement.
For those interested in gaining deeper insights into this project, reviewing the architectural plans, architectural sections, and overall architectural designs will provide a comprehensive understanding of the design intentions and the myriad details that contribute to the unique essence of "Jumis." The careful analysis of elements throughout the project encourages a thorough exploration of the architectural ideas at play, presenting an opportunity to appreciate the nuances of design that enhance our interaction with the natural world.


























