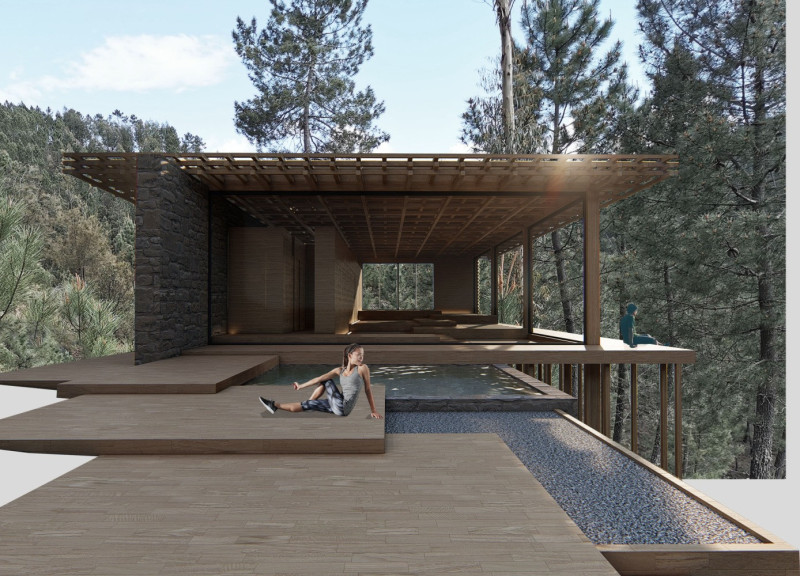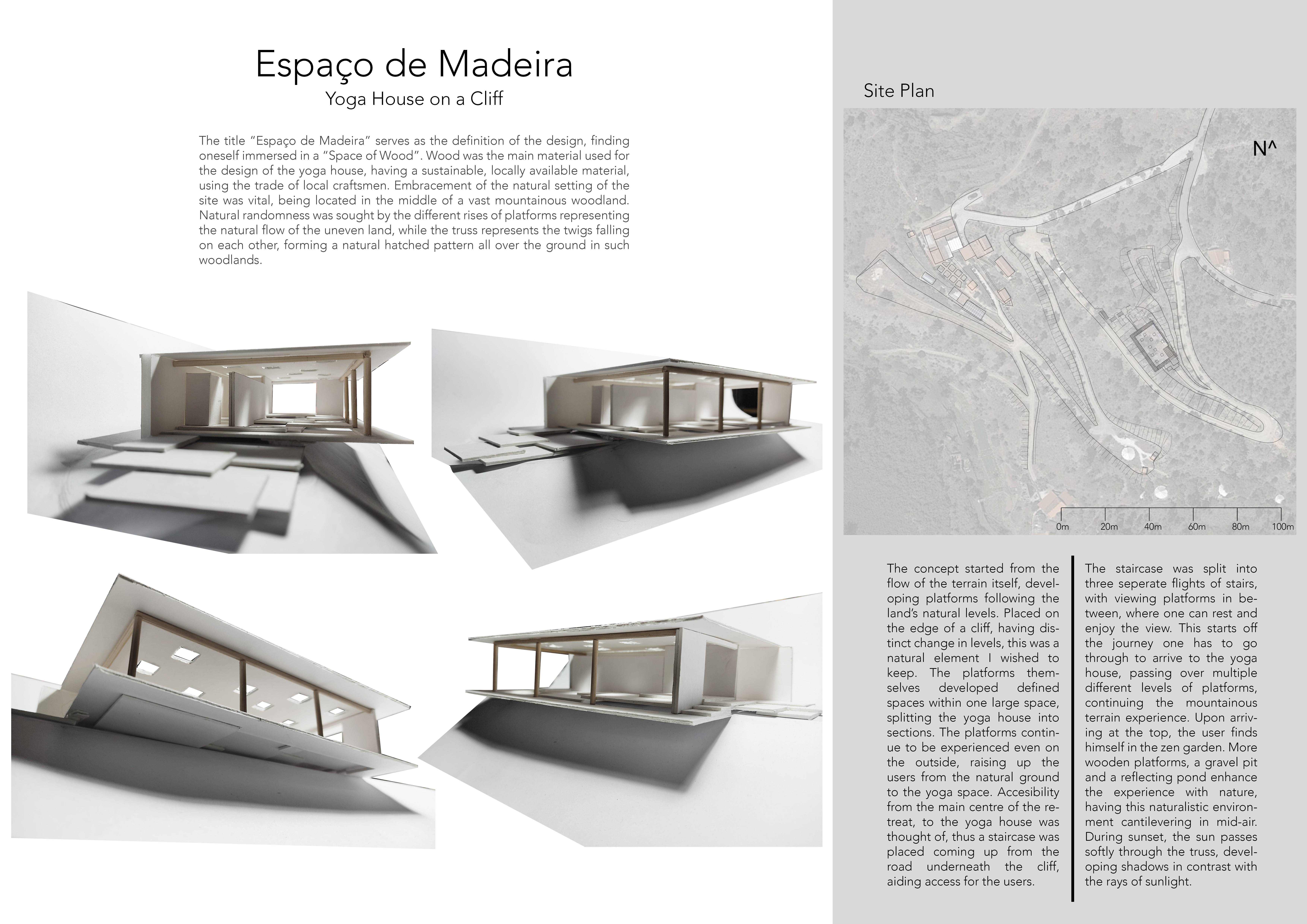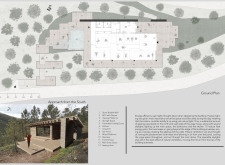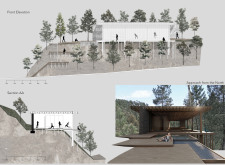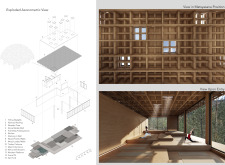5 key facts about this project
The function of "Espaço de Madeira" is defined by its primary use as a yoga space, incorporating areas for practice, contemplation, and community engagement. The layout includes a central yoga room that benefits from natural light and expansive views of the surrounding landscape, enhancing the user experience. This central space is complemented by support facilities such as a kitchen and storage areas, which are strategically placed to maintain the flow of the design without interrupting the peaceful atmosphere.
One of the notable features of the project is its careful consideration of the site’s topography. The architectural design aligns seamlessly with the natural contours of the cliff, which results in a series of staggered platforms that act as both functional areas and viewing points. This approach not only provides a unique spatial experience but also encourages interaction with the outdoor environment, encouraging users to absorb the calming vistas of the woodland and beyond. The incorporation of multiple viewing platforms further amplifies the relationship between the built structure and the landscape, promoting a holistic experience.
Materiality plays a crucial role in the overall design philosophy of "Espaço de Madeira." The predominant use of wood emphasizes sustainability and provides an immediate tactile connection with the environment. Local sourcing of materials ensures that the building harmonizes with its surroundings, reflecting an awareness of ecological impact. In addition to wood, stone rubble is utilized for structural support, contributing to the aesthetic diversity of the design. The use of plywood for the roof enhances its lightness and stability while large glazing elements invite natural light into the interior spaces, thereby minimizing the reliance on artificial lighting.
Another unique aspect of the project is its incorporation of a Zen pond, located near the main yoga area. This reflective water feature enhances the overall ambiance, offering a visual focal point and a calming presence that complements the purpose of the yoga house. The design also leverages energy-efficient strategies, such as maximizing daylight through skylights and employing overhanging roof elements to regulate indoor temperatures.
The arrangement of spaces within "Espaço de Madeira" fosters a fluid movement throughout the building. From the entrance, users transition through terraced platforms leading to the yoga area, engaging with both the interior and exterior settings. The careful design of the roof, with its extended eaves, not only serves an aesthetic purpose but also functions to create shaded outdoor spaces which are essential in the context of outdoor yoga practices.
The meticulous design and execution of "Espaço de Madeira" exemplify how architecture can enhance human interaction with nature while serving a specific and meaningful function. It embodies an architectural idea that prioritizes well-being through the thoughtful arrangement of spaces, material choices, and connection to the earth.
To delve deeper into the design, viewers are encouraged to explore the architectural plans, sections, and detailed drawings associated with "Espaço de Madeira." Such an exploration can provide further insights into the architectural strategies employed and offer a clearer understanding of the comprehensive design vision behind this project. By examining these elements closely, one can appreciate the nuances that make "Espaço de Madeira" a meaningful contribution to contemporary architecture focused on wellness and ecological integrity.


