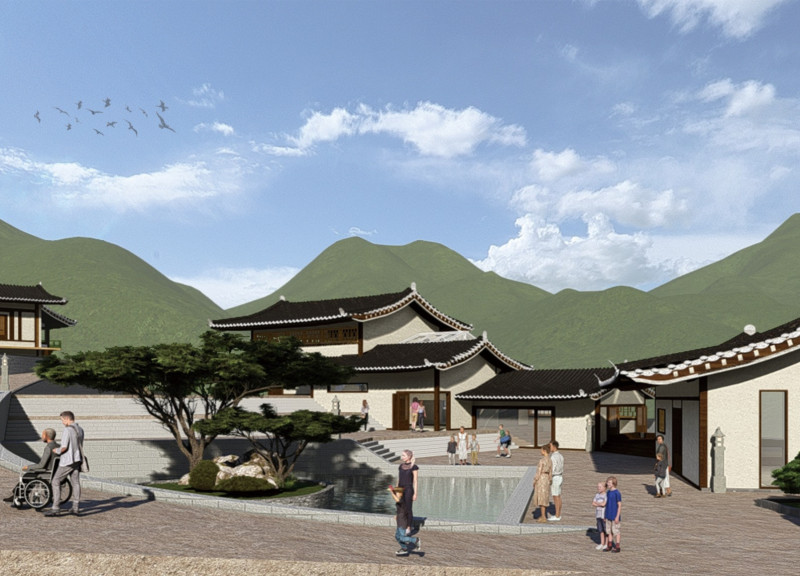5 key facts about this project
KAIROS functions as a multi-purpose space comprising essential areas such as a cafeteria, counseling rooms, creative spaces, and memorial spaces. The layout has been carefully organized to provide a fluid transition between bustling communal areas and quieter, introspective settings. This spatial planning encourages visitors to engage with the environment in various ways, enhancing their overall experience.
A distinctive aspect of the project lies in its aesthetic approach, which reflects a blend of traditional and modern architectural styles. The design incorporates sloped roofs and wooden frameworks reminiscent of East Asian architecture, promoting a visual softness that complements the rugged mountain landscape. The elegance of the rooflines not only contributes to the aesthetic appeal but also serves practical functions, such as effective water drainage.
The materiality of the project is equally significant, with a deliberate selection of materials that reinforce the connection between the built environment and nature. Key materials utilized in the construction include wood, which adds warmth and a sense of comfort; stone, which strengthens structural integrity and enhances the landscape; glass, promoting transparency and allowing natural light to flood interior spaces; and concrete, providing durability for foundational elements. The combination of these materials supports the project’s intention to harmonize with its surroundings.
Environmentally, KAIROS is designed to integrate natural elements, thereby enhancing its appeal and functionality. Thoughtfully designed water features, including reflective pools, offer visitors a place for quiet contemplation while also serving as a visual focal point. The landscaping incorporates native plants, designed to minimize water usage and enrich local biodiversity, emphasizing sustainable practices within the architectural framework.
Accessibility is a core consideration in the design, with features that ensure all visitors can engage with the space comfortably. This commitment to inclusivity is reflected in wheelchair-accessible routes and pathways that promote seamless movement throughout the site. By addressing diverse user needs, the project fosters a sense of belonging and community.
KAIROS exemplifies unique design approaches through its interactive spaces, which facilitate both individual reflection and social engagement. The architectural formulation honors traditional styles while incorporating modern elements, creating an ongoing dialogue between the past and present. The project shows a purposeful understanding of how architecture can shape human experiences, establishing a tranquil setting geared towards introspection and community bonding.
With its thoughtful integration of nature and architecture, KAIROS serves as more than just a built environment; it represents a vision for spaces that meaningfully connect people to their emotions and surroundings. Readers are encouraged to explore the project presentation for more details on architectural plans, architectural sections, architectural designs, and architectural ideas to gain deeper insights into this unique undertaking.























