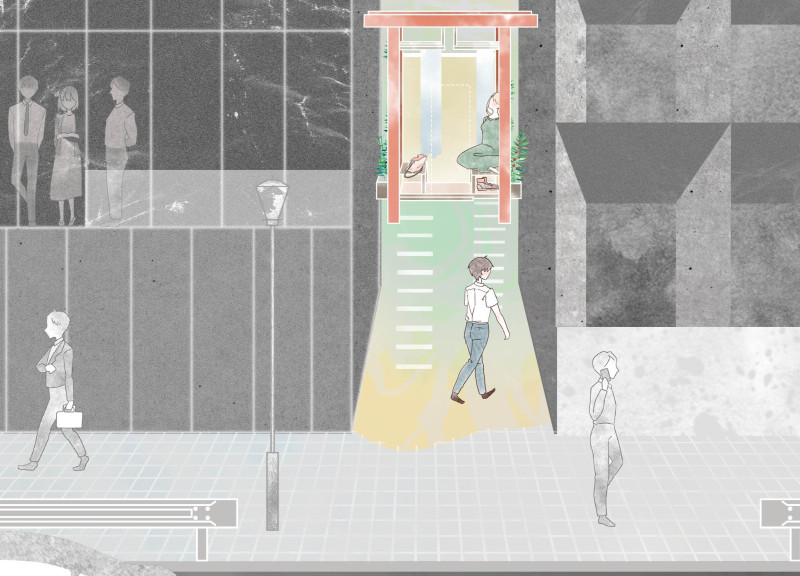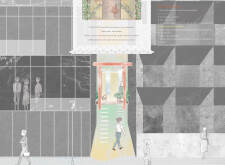5 key facts about this project
The function of the Tokyo Urban Meditation Cabins is multifaceted. Primarily, the cabins serve as dedicated spaces for meditation, allowing users to escape the hustle and bustle of city life and find a moment of peace. Beyond mere functionality, these cabins encourage a community-centric approach to wellness, inviting individuals from diverse backgrounds to share in a universal practice that promotes mental health. The design encapsulates varying areas for reflection, relaxation, and engagement with nature, exemplifying a deliberate effort to enhance the urban experience.
Key elements of the project include a modular structural design that emphasizes flexibility and adaptability. The cabins are crafted with gentle curves and soft lines, providing an inviting appearance to those who approach. Strategically positioned in between taller buildings, the cabins promote a sense of visual accessibility, allowing for an organic flow of foot traffic while ensuring privacy for users. The incorporation of large windows is particularly noteworthy, as these elements enhance natural light penetration, fostering a close connection with the surrounding urban environment while ensuring essential seclusion for meditation.
Materials play a vital role in defining the sensory experience of the project. The choice of wood for flooring and interior surfaces creates a warm, comforting atmosphere, while fabric panels add an element of tactile softness, allowing the design to respond to user preferences and adapt to various moods and times of day. Glass panels serve to blur the lines between indoor and outdoor spaces, reinforcing the importance of nature in promoting well-being. Structural components made from steel ensure durability and stability, while concrete is used for pathways and foundational elements, providing a modern aesthetic that supports the overall visual coherence of the structure.
The design of the Tokyo Urban Meditation Cabins employs unique architectural approaches that prioritize both individual and communal experiences. By integrating biophilic design principles, the cabins promote a sense of belonging and connectedness to nature, which is essential in urban settings where access to green spaces is often limited. The project intentionally disrupts the traditional notion of building types, merging functionality with emotional and psychological considerations, thereby expanding the role of architecture in fostering well-being.
In encouraging readers to explore the project further, it becomes clear that the Tokyo Urban Meditation Cabins offer valuable insights into contemporary architectural ideas focused on mental health. Engaging with architectural plans, sections, and various design concepts will reveal the depth of thought invested in this project. By delving into these elements, one can gain a clearer understanding of how architecture can address the complexities of urban living and enhance personal well-being through mindful design.























