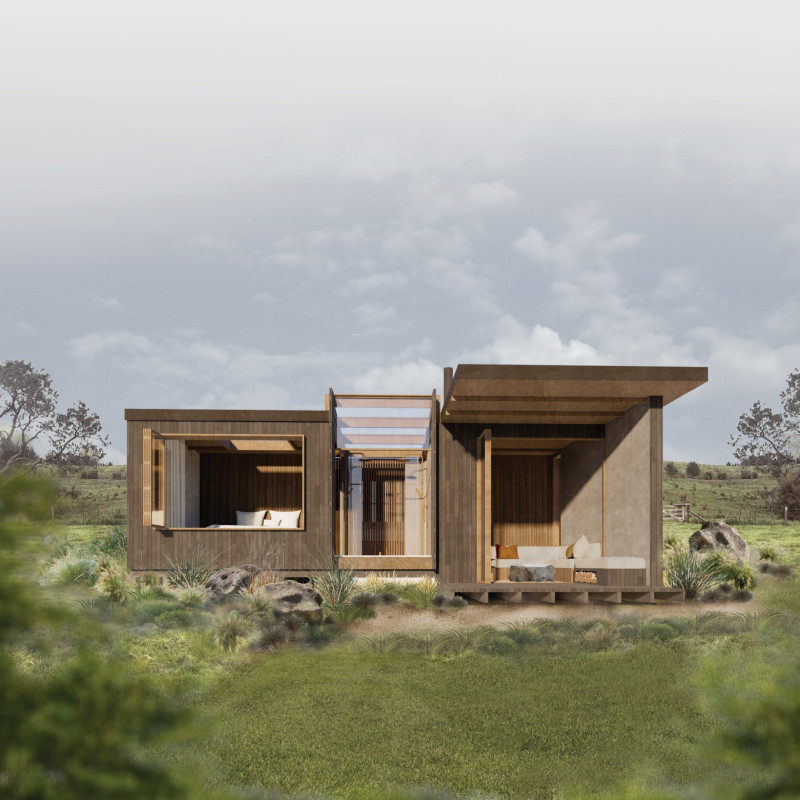5 key facts about this project
The functionality of Harmony House is rooted in its division into three distinct zones: the Resting Quarter, the Wellness Core, and the Living Quarter. This strategic layout reflects an understanding of human behavior and interactions, allowing for personal space while simultaneously encouraging social engagement. The Resting Quarter provides a calm and private area for guests, designed with large windows that invite scenic views and natural light. This level of design detail promotes a restful environment where guests can unwind.
The Wellness Core is a central feature of the retreat, emphasizing relaxation and rejuvenation. Within this area, dual showers and a bath have been thoughtfully arranged to cater to the needs of occupants while fostering a communal experience. Its design promotes tranquility with glossy finishes and clever use of light that enhances the space’s soothing qualities. The seamless flow from this area to the outdoor spaces enhances the overall experience, inviting nature into daily routines.
Moving to the Living Quarter, this section focuses on interactions and shared experiences. Its sunken living area draws in natural light, creating a vibrant setting for gatherings. The addition of a wood burner further enhances the comfort, enabling the space to maintain warmth during cooler periods. This area serves as the heart of the house, facilitating social connections among guests while maintaining a close relationship with the surrounding natural landscape.
The architectural approach of Harmony House emphasizes sustainability through the choice of materials and innovative design tactics. Using locally sourced timber throughout the structure not only ensures that the building is harmonious with its surroundings but also emphasizes eco-friendliness. The incorporation of concrete and stone adds durability and texture, enriching the tactile experience of the space. Large windows constructed from high-quality glazing maximize views while promoting energy efficiency and natural illumination.
Additionally, the project integrates advanced sustainability solutions, such as rainwater harvesting systems and passive heating and cooling strategies through proper orientation and window placements. These elements collectively create an environmentally conscious structure that prioritizes well-being and minimizes its ecological footprint.
What sets Harmony House apart is its balanced approach to intimacy and communal living. The design intentionally caters to individual needs while fostering a strong sense of community. This duality reflects a modern understanding of hospitality and living, making it an ideal choice for those looking to connect both with themselves and their surroundings.
To explore more about the architectural design, one can delve into the architectural plans, sections, and various ideas that make up the understanding of this project. These details provide invaluable insights into the thought processes behind the design choices and help further appreciate the careful considerations that shaped Harmony House. The project stands as a testament to thoughtful architecture that embraces both functionality and beauty, creating a space where the essence of nature is ever-present, and the experience of living is elevated.


























