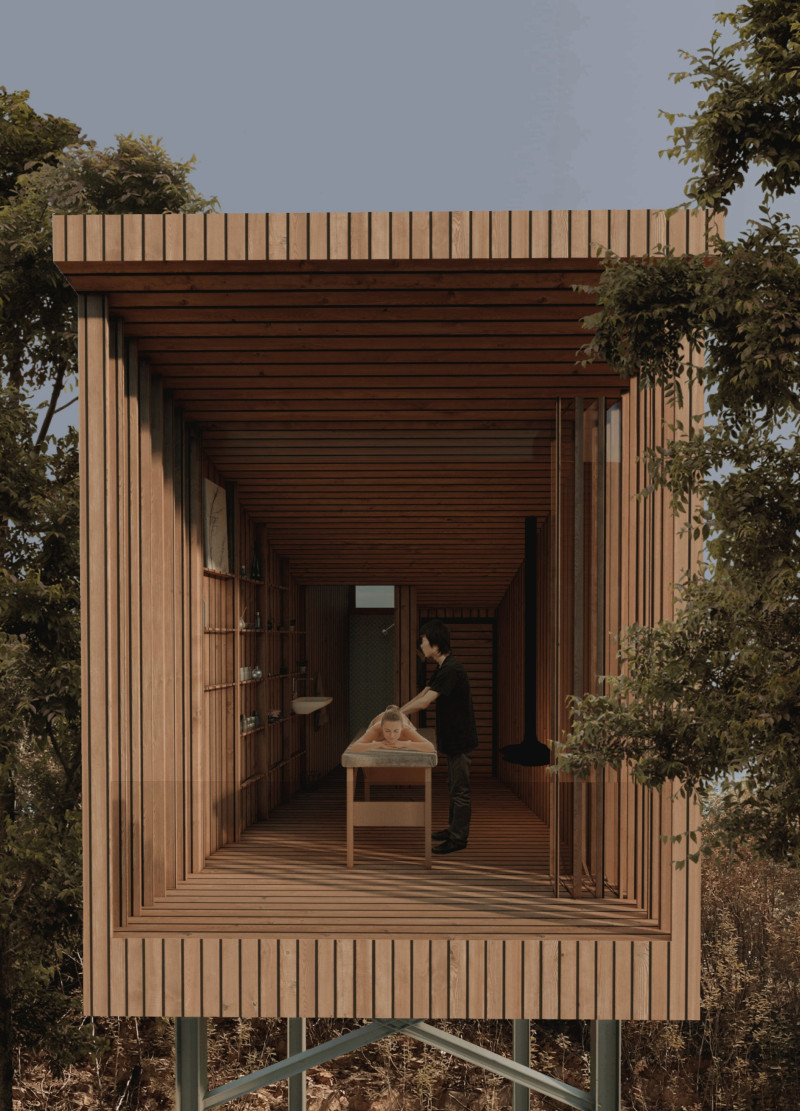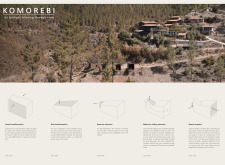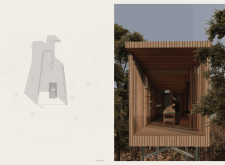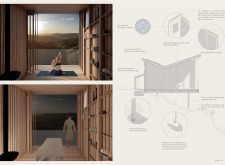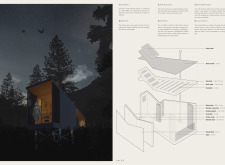5 key facts about this project
The primary function of the design is to serve as a retreat—an intimate space where individuals can find solace, inspiration, and a connection with the tranquility of the forest. The architectural concept revolves around creating a seamless transition between the indoors and the outdoors, allowing inhabitants to experience the natural world in a profound way. The design is not merely a shelter but a facilitator for moments of reflection, creativity, and mindfulness.
One of the most significant aspects of the project is its spatial arrangement, which makes use of lateral transformations to enhance both openness and utility. The structure features an adaptive geometry; its form shifts to maximize views of the surrounding forest while also ensuring distinct spaces within. The entrance is deliberately designed to reduce its elevation, enhancing users' perception of space and light upon entering. This transition engages visitors and creates a welcoming atmosphere.
Materiality plays a crucial role in the overall design. The project prominently features wood and steel, chosen not only for their aesthetic qualities but for their sustainability credentials as well. The roof combines sheet metal and timber, with the metal serving a protective function against the elements while the timber adds warmth and a natural touch to the overall appearance. The detailing of the roof not only influences the aesthetic but also affects the acoustics, ensuring that sounds of nature are a part of the experience within the cabin.
Insulation is carefully considered within the project. Multiple layers are employed across different parts of the design to optimize energy efficiency, with specific attention given to spaces requiring distinct thermal qualities, such as the bathrooms. The use of accordion balcony windows is a unique design choice that enhances spatial flexibility and enriches the interaction with the surroundings by allowing fresh air and light to flow freely through the living areas.
Koomorebi also prioritizes sustainable practices, with features such as rainwater harvesting integrated into the design. This approach ensures that the structure not only exists in harmony with its environment but actively contributes to the ecological balance of the area. The understanding of how natural systems function informs many of the design decisions, creating spaces that do not demand more resources than they can regenerate.
The project's uniqueness lies not only in its material choices but in its serene approach to modern living. Spaces within the cabin are designed with purpose; the hanging fireplace, for instance, serves as a functional yet aesthetically pleasing element that minimally impacts the spatial layout while providing warmth. Each area is tailored to enhance the user experience, from the meditative spaces to the kitchen where cooking becomes a communal affair with views of nature.
The interplay of architecture, light, and material in "Komorebi" invites exploration and engagement. It encourages inhabitants to participate fully in their experience of the environment. The careful consideration of views, light, and natural elements leads to a design that is both functional and deep in its connection to place.
For those interested in a more detailed exploration of the architectural plans, architectural sections, and distinctive architectural ideas displayed in "Komorebi," reviewing the project further will yield valuable insights into its design philosophy and execution. The thoughtful approach adopted in this project exemplifies how architecture can foster a profound connection with nature while also serving modern needs.


