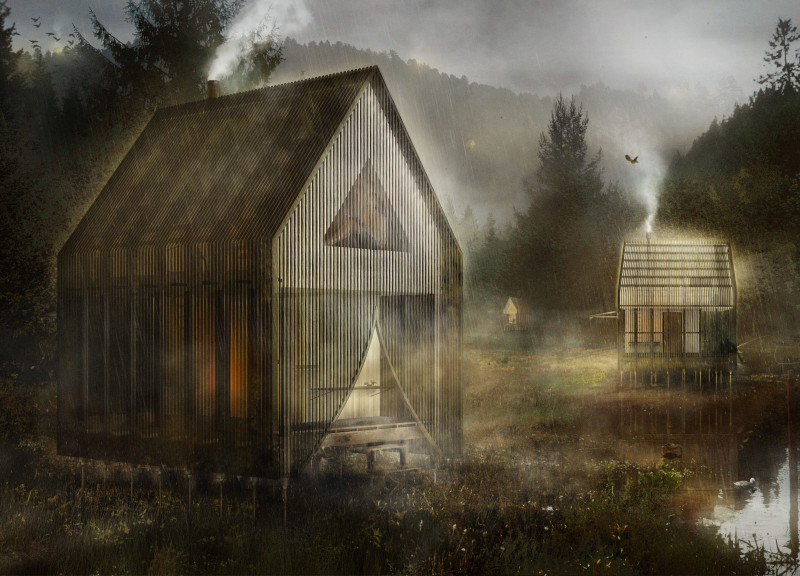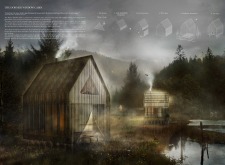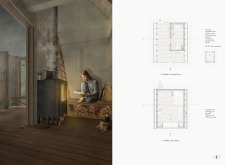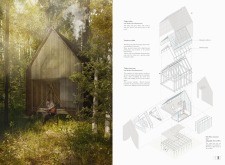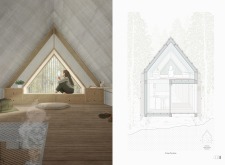5 key facts about this project
At its core, the Dormer Window Cabin represents a commitment to creating spaces that foster well-being and mindfulness. The design approach emphasizes simplicity and clarity, allowing users to appreciate the subtle beauty of their surroundings. The prominent dormer windows not only facilitate an abundance of natural light but also frame views of the landscape, making nature an intrinsic part of the interior experience. This integration encourages users to engage with the environment in a deeper, more meaningful way.
The functionality of the Dormer Window Cabin is evident in its open-plan layout, which promotes fluid movement throughout the space. The strategic placement of the central hearth stove fosters a warm and inviting atmosphere, creating a focal point that enhances social interactions within the cabin. Multi-functional areas, including foldable furniture, adapt to various activities, ensuring that the space accommodates different needs, from hosting gatherings to enjoying solitary moments of reflection. The elevated sleeping loft adds privacy while maintaining an open feel, maximizing the benefits of the expansive vistas visible through the dormer windows.
Attention to materiality is a defining element of this architectural project. The cabin's exterior is clad in textured timber siding, which offers an organic aesthetic that aligns with the rustic surroundings. Complementing this, the use of dual polycarbonate panels enhances thermal performance while allowing light to filter through, contributing to a calming ambiance inside. The concrete base ensures a stable foundation, while steel components provide durability without compromising the lightweight feel of the structure. Inside, sustainably sourced wooden flooring reinforces the connection to nature, creating a cohesive environment throughout the cabin.
Unique design approaches are notable in the layout and structural choices of the Dormer Window Cabin. The combination of modern and traditional materials showcases an understanding of context and environmental responsiveness. For instance, the translucent polycarbonate facade acts as a bridge between nature and the indoor environment, allowing the cabin to glow softly at night while maintaining a connection to the exterior throughout daylight hours. By inviting the outdoors in and enhancing visibility, the design fosters a pronounced sense of tranquility and well-being.
The capacity for customization is another noteworthy aspect of this project. By incorporating modular elements, the Dormer Window Cabin allows inhabitants to personalize their living experience, which can lead to a greater sense of ownership and attachment to the space. This adaptability aligns with contemporary architectural ideas emphasizing user-centric design and environmental sensitivity.
For those interested in further exploring the architectural plans, sections, and design nuances of the Dormer Window Cabin, a closer look at the project presentation is highly encouraged. Delve into the architectural details and discover how this project bridges the gap between modern living and a profound connection to nature, enhancing the understanding of sustainable architecture in today's world.


