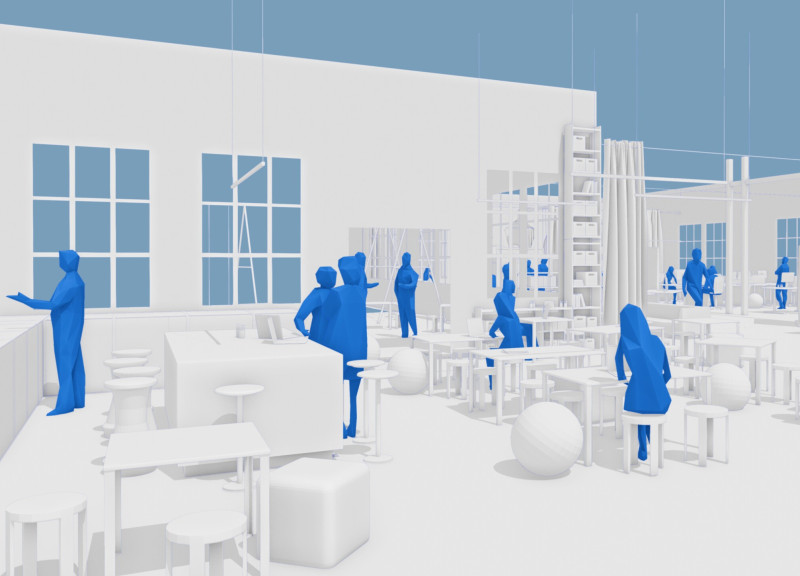5 key facts about this project
At its core, the project embodies a commitment to sustainability, utilizing eco-friendly materials and innovative construction techniques. The choice of materials is particularly noteworthy, as it includes locally sourced timber, high-performance glass, and recycled concrete. These materials not only contribute to the building's aesthetic appeal but also enhance its energy efficiency and overall environmental impact. The timber elements are strategically placed to create a warm, inviting tone, while the glass features enhance views and facilitate a seamless connection between interior and exterior spaces.
The layout of the project is intuitive, with designated areas for collaboration, quiet reflection, and recreational activities. Open-plan spaces promote interaction and collaboration among users, while well-thought-out private nooks provide moments of reprieve. Key design elements such as large windows and skylights are employed to maximize daylight penetration, reducing reliance on artificial lighting and promoting a healthy indoor environment. The careful arrangement of spaces reflects an understanding of human behavior and the importance of natural elements in enhancing well-being.
One of the unique design approaches adopted in this project is the incorporation of biophilic design principles, which prioritize the connection between individuals and nature. This is manifest through the use of indoor plants, strategically placed greenery, and natural materials that draw inspiration from the local landscape. The result is a structure that not only performs well within its ecological context but also enhances the daily experience of its occupants. The interplay between landscaped outdoor areas and the built environment further reinforces this connection, offering areas for social interaction and leisure.
Another notable aspect of the project is its adaptability. The design includes flexible spaces that can be easily reconfigured to meet the evolving needs of its users. This forward-thinking approach ensures longevity and relevance, allowing the structure to serve various purposes over time without the need for significant renovations. The thoughtful integration of technology lends itself to further versatility, enabling smart building systems that enhance user comfort and operational efficiency.
As visitors explore the project's architectural plans, sections, and designs, they are encouraged to appreciate the meticulous attention to detail that has gone into every aspect of the building. Each plan illustrates the strategic layout of spaces, highlighting how movement flows through the structure and how users interact with various elements. The architectural sections provide insights into the building's form and structure, revealing the thought process behind its construction and the careful consideration of materials and textures.
This project exemplifies a modern architectural vision that is both responsible and responsive to the needs of its users and the environment. By blending innovative design with sustainable practices, it creates a meaningful space that fosters community engagement and personal well-being. Readers interested in delving deeper into the intricate details and design philosophies of the project are encouraged to explore the full presentation of the architectural plans, sections, and ideas to gain a comprehensive understanding of its expansive vision.

























