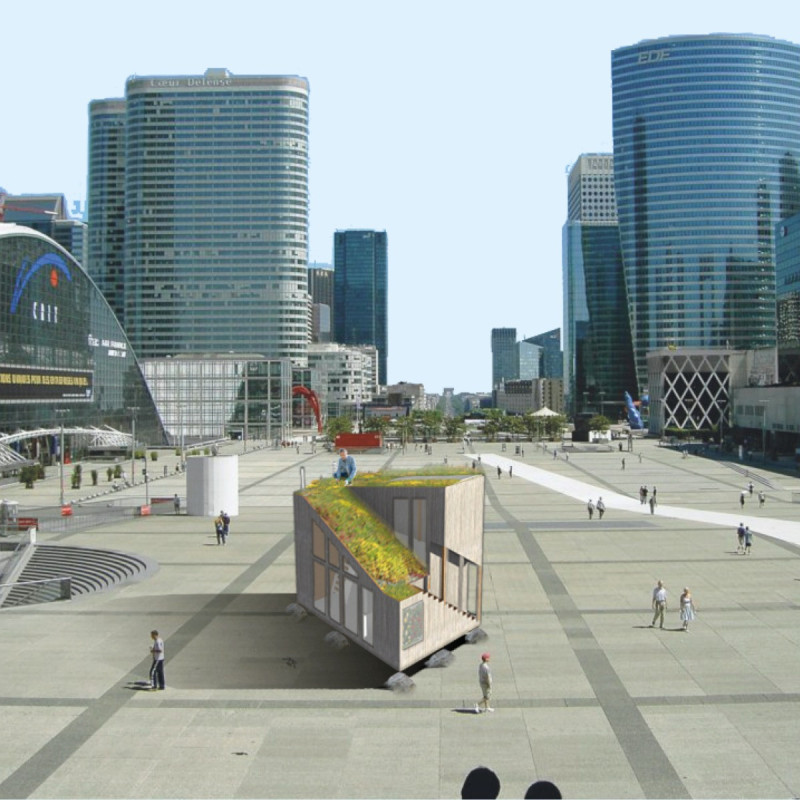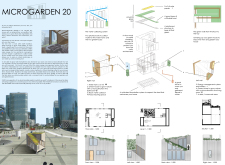5 key facts about this project
The primary function of this project is to provide a compact living solution that encourages occupants to engage with their environment through gardening and the cultivation of food. This aspect is central to the design, as it seeks to promote an appreciation for nature amidst the challenges of urbanization. The strategic incorporation of green elements allows inhabitants to grow edible plants while simultaneously enhancing their overall quality of life. This duality of purpose—serving as both a living space and a micro-garden—delivers a unique experience that is becoming increasingly relevant in today’s rapidly urbanizing world.
In terms of layout, Microgarden 20 features an open-concept design that optimizes the limited space available. The living area is multifunctional, seamlessly combining areas for cooking, relaxation, and social interaction. This flexibility allows residents to adapt the space according to their needs while fostering a sense of community. An additional nook designated for work or study further emphasizes the design's versatility, accommodating the growing trend of remote work in a more compact environment.
Key to the project’s uniqueness is its focus on sustainability, particularly in the choice of materials and the incorporation of technology. The use of wood as a primary structural element imparts warmth and strengthens the connection to nature. This material choice is complemented by metal cladding that not only enhances the aesthetic but also provides protection against the elements. Essential to the functionality of Microgarden 20 is the green roof technology, which enhances insulation and supports plant growth, thus making the house more energy-efficient and environmentally friendly.
Water management is another critical component of the design, with a carefully integrated water collection system that captures rainwater. This system not only contributes to the sustainability of the house but also underscores its commitment to self-sufficiency. Solar panels are incorporated into the design, further reducing reliance on non-renewable energy sources, and promoting the house’s off-grid capabilities.
The architectural design of Microgarden 20 places a strong emphasis on climatic adaptability, ensuring that it remains functional and comfortable across various environmental conditions. The indoor space is designed to facilitate the growth of plants, with particular attention to humidity control and natural ventilation, enhancing the living experience with a constant connection to nature.
Microgarden 20 stands as a testament to thoughtful and deliberate architectural design that prioritizes sustainability and adaptability. It challenges the conventional notions of urban living by demonstrating that it is possible to lead a self-sufficient lifestyle without sacrificing comfort or style. The incorporation of gardening into daily life encourages a healthier lifestyle while also fostering a deeper connection to the environment.
For those interested in exploring innovative architectural ideas and the finer details of Microgarden 20, I invite you to delve deeper into the project presentation. Review the architectural plans, sections, and other design elements, to appreciate the comprehensive thought process that underscores this environmentally responsive architectural endeavor. The insights gained could serve as inspiration for future projects aimed at elevating the concept of modern living within urban landscapes.























