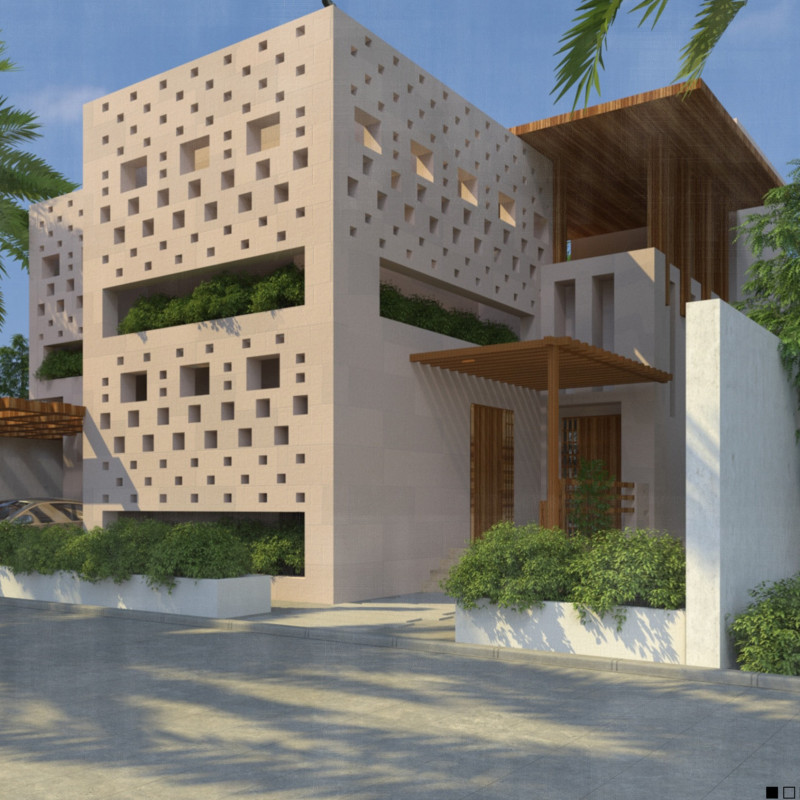5 key facts about this project
At its core, the project is designed to accommodate diverse lifestyles, reflecting a commitment to inclusivity and adaptability. The layout promotes social interaction through shared spaces while maintaining areas for privacy and relaxation. Key elements include flexible floor plans that can be reconfigured or adapted as needs evolve. The design emphasizes open layouts that maximize natural light, enhancing the overall inhabitability of the space. Large windows and strategically placed openings connect the interior with the exterior, promoting a seamless transition between the built environment and natural surroundings.
Materials play a crucial role in the project, chosen not only for their aesthetics but also for their sustainability and performance characteristics. The primary materials include reinforced concrete for structural integrity, sustainably sourced timber that adds warmth and texture, and glass for transparency and lightness. Each material has been selected to contribute to the overall sustainability of the project, aligning with contemporary architectural values. The use of local materials also fosters a connection to the site, grounding the building within its geographical context.
Uniquely, the project incorporates green roofs and vertical gardens, enhancing its ecological footprint while providing habitats for local flora and fauna. These features not only contribute to biodiversity but also promote insulation and energy efficiency. The integration of renewable energy sources such as solar panels further exemplifies the project’s commitment to sustainable design practices. Collectively, these elements reflect a holistic approach that considers both immediate user needs and long-term environmental impacts.
The architectural design extends beyond mere functionality; it encapsulates a vision for how buildings can coexist harmoniously with their surroundings. Attention to detail is evident in the facade treatment, which combines both modern and traditional elements, fostering a dialogue with the existing urban fabric. The rhythmic pattern created by the windows and exterior balconies offers visual interest while also providing practical outdoor spaces for residents.
In examining the project's various architectural plans and sections, it becomes clear how meticulously each area has been designed to enhance user experience. The integration of communal spaces, such as rooftop gardens and community rooms, allows for social gatherings and events, fostering a sense of belonging among residents. The careful consideration of circulation paths ensures that movement through the space is intuitive and accessible, accommodating users of all ages and abilities.
Ultimately, this architectural project stands as a reflection of contemporary architectural philosophies that prioritize community, sustainability, and adaptability. As you explore the intricate details of the architectural designs and ideas presented, consider delving into the architectural plans and sections for a deeper understanding of this well-considered project. The design not only serves a functional purpose but also enriches the urban landscape, encouraging a new narrative about what modern architecture can achieve. For those interested in exploring the project further, additional insights into its design approach and execution are readily available.


 Najlaa abdelhakim elsayed mohamed Elsayed,
Najlaa abdelhakim elsayed mohamed Elsayed,  Salma Mohamed Khaled Ismail Zanaty,
Salma Mohamed Khaled Ismail Zanaty,  Reim Mahmoud Mahmoud Eldesouki Elbosily,
Reim Mahmoud Mahmoud Eldesouki Elbosily,  Mohamed Ibrahim Ahmed Mohamed Ahmed
Mohamed Ibrahim Ahmed Mohamed Ahmed 























