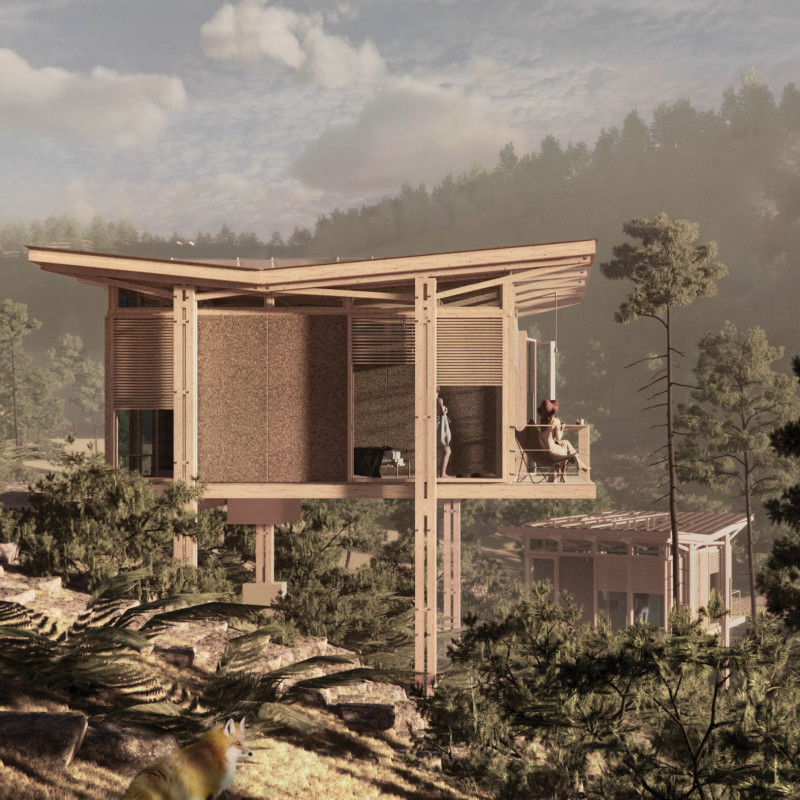5 key facts about this project
This design represents a commitment to sustainability and well-being, exploring the interplay between built environments and nature. The architects emphasize the use of local materials, prioritizing timber for its renewability and alignment with ecological practices. The modular frame crafted from timber is both functional and aesthetically pleasing, blending into the hillside rather than imposing on it. The incorporation of prefabricated timber panels, complemented by elements of glass and cork, forms a façade that is visually appealing while enhancing insulation and energy efficiency.
One of the notable aspects of this project is its flexible spatial organization. The interior layout allows for various configurations, adapting to the needs of individual guests or groups. Central cores within the pods house essential amenities such as bathrooms and storage, allowing the periphery spaces to remain open and versatile. This design consideration not only maximizes usability but also encourages a natural flow of movement within the space.
The architectural design embraces unique innovations in environmental integration. Large glass windows and sliding doors create a seamless visual connection with the outdoors, ensuring that the occupants are continually reminded of their surroundings. This not only enriches the user experience but also enhances natural light within the space, reducing the need for artificial lighting. Additionally, the project incorporates passive heating and ventilation features, utilizing the local climate to maintain comfort without relying heavily on mechanical systems.
The adaptability of the design extends to its response to terrain variations. The modular nature of the sleeping pods allows them to conform to the undulating landscape, minimizing disruption and preserving the integrity of the ecological setting. This thoughtful design approach exemplifies a respect for the environment and highlights the project’s emphasis on sustainability.
Moreover, the incorporation of renewable energy sources, including solar panels, supports self-sufficiency and minimizes the environmental footprint of the project. A rainwater harvesting system further underscores the project’s sustainability goals, capturing and filtering rainwater for practical use. By implementing a self-contained waste management system, the project advocates for ecological practices and closed-loop systems, reinforcing its commitment to environmental stewardship.
Through its distinctive architectural ideas, Porto Seguro presents an opportunity for greater user engagement with both the structure and the landscape. The design encourages relaxation and social interaction, allowing users to experience various modalities of retreat. This user-centric approach highlights the belief that architecture can serve a higher purpose, contributing to mental well-being and fostering a sense of community among visitors.
In exploring the Porto Seguro project, one can gain a deeper understanding of contemporary architectural practices that prioritize sustainability, user experience, and environmental harmony. The architectural plans, sections, and designs provide further insights into the attention to detail and innovative thought processes underpinning this endeavor. For those interested in architecture that connects people to their environment while promoting a peaceful retreat, exploring the comprehensive presentation of this project will enhance your appreciation of its thoughtful design and execution.


























