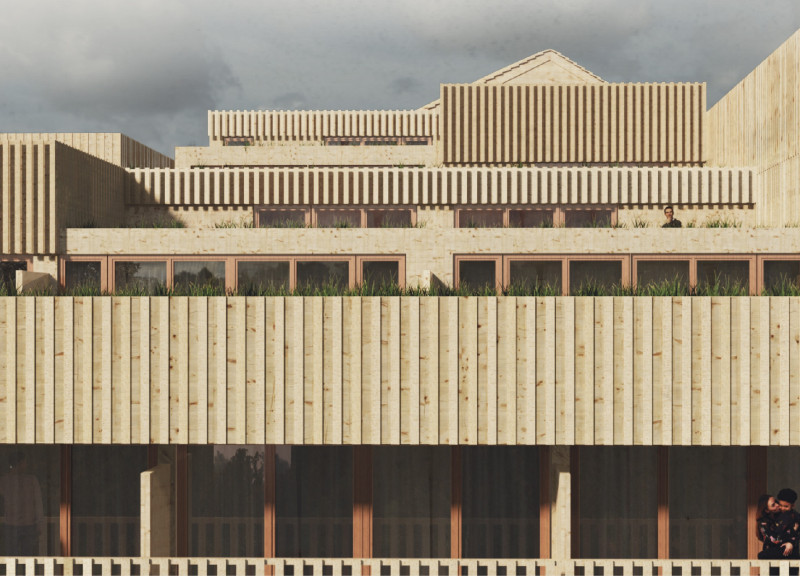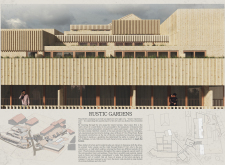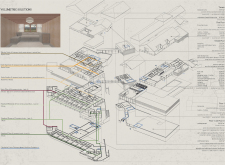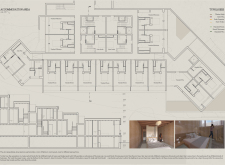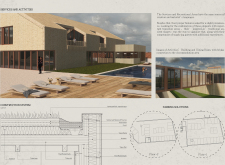5 key facts about this project
At the core of Rustic Gardens lies a commitment to enhancing the visitor experience through thoughtful design. The architectural layout is characterized by a series of interconnected spaces that support both communal activities and private retreats. The use of expansive glazing throughout the structure fosters transparency, allowing natural light to permeate the interiors while offering captivating views of the lush landscape. This design choice not only creates an inviting atmosphere but also reinforces the connection between indoor and outdoor spaces.
One of the most important elements of the project is its emphasis on materiality. Rustic Gardens employs mass timber for its structural components, creating a warm and organic feel that resonates with the environment. Additionally, the wooden cladding serves to enhance the rustic charm, providing a visual texture that complements the natural surroundings. The inclusion of high-performance glazing ensures energy efficiency while maximizing daylight, contributing to both comfort and sustainability.
Unique design approaches are evident throughout the architectural layout. The stepped rooflines mimic the undulating topography of the vineyard, adding nuance to the overall silhouette of the structure. This design not only enhances aesthetic appeal but also serves a functional purpose, facilitating effective water drainage while creating distinct outdoor spaces. The terraced levels incorporated into the project encourage interaction with the landscape, allowing guests to engage with nature while enjoying amenities such as green roofs and landscaped gardens.
In terms of spatial organization, the project masterfully balances public and private areas to enhance user experience. The reception area is strategically located at the entrance, welcoming visitors and providing easy access to essential services. Dining facilities and communal spaces foster social interaction and engagement, while accommodation blocks are thoughtfully designed to offer privacy and comfort. This organization supports a diverse range of activities, from leisurely dining to exploring the natural surroundings.
The design of Rustic Gardens exemplifies a sensitivity to the local culture and environment, utilizing architectural forms that reference contextual traditions. This approach to design invites visitors to appreciate the region’s heritage while experiencing the modern amenities that the project offers. The overall outcome is a thoughtful, intentional architectural composition that harmonizes with its setting and encourages exploration.
For those interested in delving deeper into the project, a review of the architectural plans, sections, and designs reveals the meticulous attention given to each detail. Engaging with the architectural ideas behind Rustic Gardens allows for a fuller understanding of how this project enhances the winery experience through innovative design while remaining rooted in the area's cultural context. Exploring the visual and conceptual elements will provide further insight into the principles that guided the creation of this inviting and beautifully designed space.


