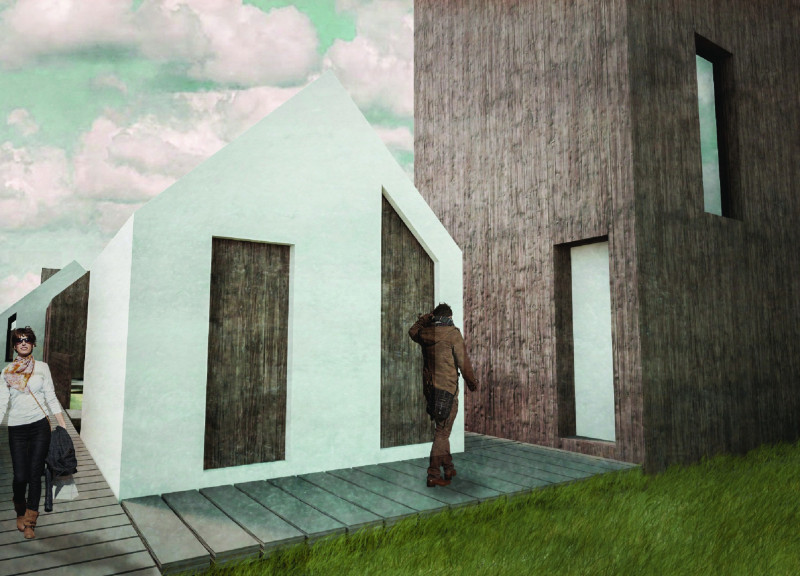5 key facts about this project
At its core, the project serves multiple functions that cater to the needs of visitors and the local community. The layout is intentionally organized around a main axis that links various facilities, symbolizing the interconnectedness of nature and human activity. The centerpiece of this design is a prominent Gateway that welcomes visitors, comprising an expansive vehicle lane alongside a pedestrian pathway. This dual passageway establishes a clear division between vehicular and foot traffic, ensuring safety while encouraging a walkable environment that fosters social interactions.
The park includes essential visitor facilities, such as a Waiting Room that accommodates up to twelve people, creating a welcoming environment for those participating in guided tours. Adjacent to the Waiting Room is a Rest Room that serves both visitors and staff, alongside a Staff Work Room which is equipped for five employees and includes a meeting area for planning and collaboration. The thoughtful design of these spaces highlights a commitment to providing practical amenities that enhance the visitor experience.
An emphasis on community engagement is further illustrated through the inclusion of a Market Area, designed for both park visitors and local campers. This area promotes social interaction, allowing individuals to gather, share experiences, and enjoy the vibrant atmosphere of the park. The Tower, rising to twelve meters, provides a unique observation point, inviting guests to experience panoramic views of the surrounding landscapes, effectively merging architecture with nature.
The lodging options in the park cater to overnight guests, offering comfortable spaces accommodating groups of up to eight people. These structures, along with the dedicated Camping Area that extends an invitation to outdoor enthusiasts, reflect an understanding of the diverse needs of visitors. The Living Area enhances this experience, providing communal spaces for food preparation and relaxation, fostering a sense of belonging among users.
Nature-centric services, such as the Outdoor Camping Service, feature essential kitchens and dining areas, demonstrating a commitment to facilitating outdoor culinary experiences. The project carefully considers the needs of various user groups, successfully blending recreational activities with social spaces.
Materiality plays a crucial role in the overall design approach. The choice of local wooden planks serves as a sustainable envelope for the buildings, respecting the regional context while providing warmth and visual continuity. The integration of thermal insulation panels, available in white or wood finishes, enhances the aesthetic and functional aspects of the architecture. Additionally, the incorporation of a geothermal heating system further underscores the project's dedication to sustainable practices, ensuring energy-efficient operation while minimizing ecological impact.
An innovative rainwater management system incorporates a three-step filtration process, capturing and repurposing runoff to support landscape irrigation and facility use. The paths throughout the park are laid with stone tiles, elevated slightly above the ground, which not only facilitate movement but also maintain a naturalistic appearance, reinforcing the connection between the built environment and natural surroundings.
This project stands out due to its unique design approach, marrying architectural elements with natural forms to encourage visitors to engage with the landscape actively. The deliberate clustering of facilities around central pathways nurtures social interactions while promoting an appreciation for the environment. It reflects a modern understanding that parks are more than just spaces but vibrant ecosystems that foster community, relaxation, and connection to nature.
For those interested in exploring this architectural initiative further, a detailed presentation is available, showcasing architectural plans, sections, and design elements that illustrate the nuances of this project. Delve into the architectural ideas and designs that inform this thoughtful park facility, and uncover how it serves as a model for future community-oriented spaces.


























