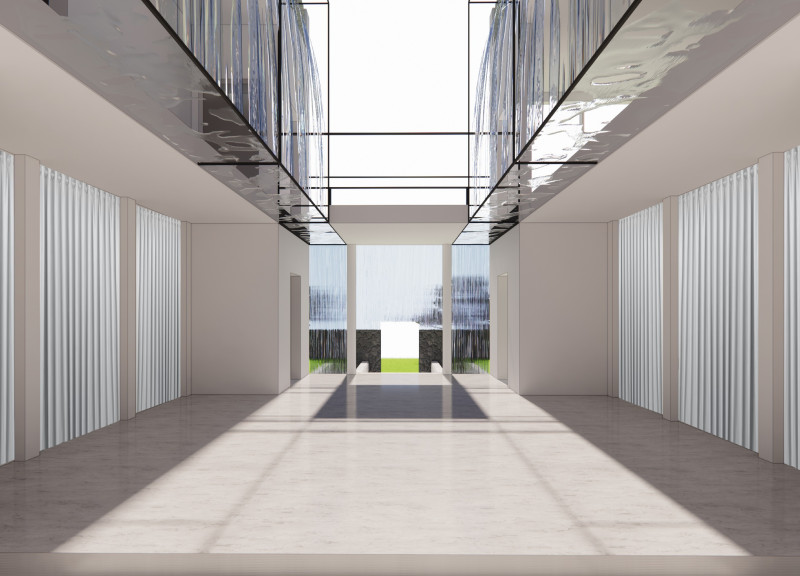5 key facts about this project
The project functions as a mixed-use facility, incorporating spaces for residential, commercial, and recreational purposes. This multifunctionality not only enhances the livability of the area but also promotes a sense of community engagement. By integrating various uses within a single structure, the design reflects a modern approach to urban living, where inhabitants can seamlessly transition between work, leisure, and home life.
Key components of the design include open communal spaces that encourage interaction among users. These areas are thoughtfully placed to maximize natural light and provide visual connections throughout the building, creating a welcoming atmosphere. The layout facilitates an easy flow of movement, ensuring that each function is accessible while maintaining a sense of privacy where needed.
Materiality plays a significant role in the building's appeal. The thoughtful selection of materials not only addresses aesthetic values but also enhances the structure's sustainability. Incorporating locally sourced materials ensures that the project respects its geographic context while minimizing its environmental footprint. The use of timber, concrete, and glass comes together to create a façade that is both modern and warm, promoting an inviting exterior that melds with the landscape.
Unique design approaches are evident throughout the project. The architects implemented passive design strategies to optimize energy efficiency, such as strategically placed windows for natural ventilation and heating. This reflects a growing trend in architecture to prioritize sustainability while also achieving functional aesthetics. Additionally, the incorporation of green roofs and walls not only contributes to the building’s insulation but also offers urban biodiversity, further enhancing its ecological impact.
The structural elements of the design are executed with precision, showcasing a balance between form and function. Cantilevered sections provide shade and protection while creating aesthetically pleasing shadow patterns that change throughout the day. Attention to detail is apparent in the architectural sections and plans, which reveal a clear commitment to crafting spaces that respect both their intended use and the user experience.
Furthermore, the project includes innovative technological integrations that cater to modern living demands. Smart home features and energy-efficient lighting are woven into the building's design, reflecting an understanding of contemporary needs. Such advancements elevate the user experience while adhering to sustainable practices.
In summary, this architectural project stands as a model of effective design, merging functionality, sustainability, and aesthetic appeal. Its unique features and thoughtful approach to material selection and spatial organization provide a framework for future developments within urban contexts. For a deeper understanding of this remarkable project, including architectural plans, architectural sections, and further architectural ideas, readers are encouraged to explore the comprehensive project presentation available for viewing.


























