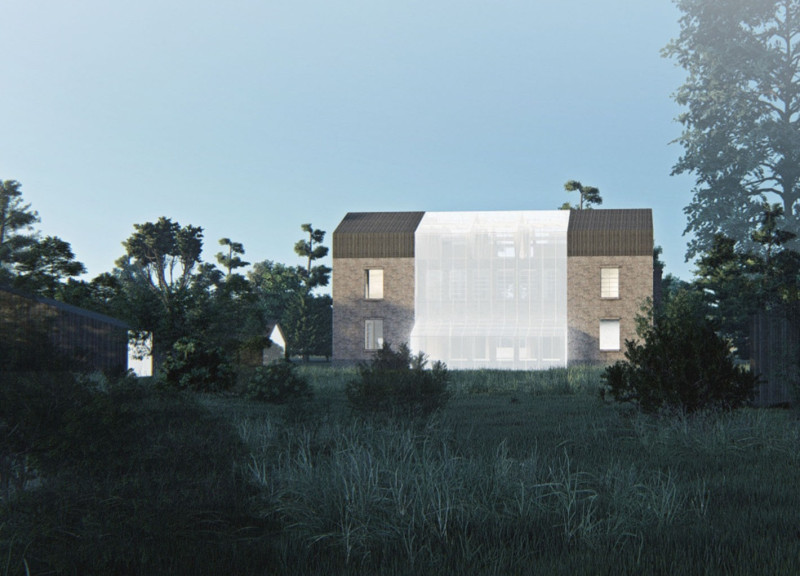5 key facts about this project
The project embodies a philosophy of transformation, reflecting historical context while providing facilities that cater to current community needs. Its layout ensures versatility and adaptability, which are essential for accommodating various activities and events.
Unique Design Approaches
One of the distinguishing features of the H Museum is its phased approach to architectural development. The design involves three distinct phases: structural redefinition, functional integration, and completion focused on community engagement. This strategy allows for a flexible space that can evolve in function over time.
The first phase emphasizes an open layout by removing non-load-bearing walls, thereby creating a multifunctional ground floor that encourages community interaction. The integration of educational and workshop areas furthers this goal, enabling a diverse range of programming.
In the second phase, architectural elements are introduced to balance openness with privacy. Artistic studios and storing facilities are included to support creative endeavors, while maintaining physical and visual connections between various spaces.
The final phase focuses on enhancing community usability with dedicated common areas and private suites. Central to this design is a void that promotes natural light and ventilation, while strategically placed glass roofs facilitate passive heating. This consideration of environmental impact sets the H Museum apart from other cultural institutions, as it showcases a commitment to sustainability.
Materials and Sustainability
The material choices reflect a strong connection to the regional architectural vernacular. Predominantly, wood is utilized for its low environmental impact, aligning with local traditions of construction. Glass is incorporated to ensure visibility and brightness, fostering a strong linkage between indoor and outdoor spaces. Brick is also used to provide structural integrity and connect the new design with historical contexts.
Sustainable practices are central to the project, with features such as natural ventilation and solar panels enhancing energy efficiency. The landscape design integrates outdoor pathways that encourage interaction with the surrounding environment, promoting a holistic user experience.
This architectural project demonstrates a thoughtful balance between modern design and cultural integrity. For those interested in understanding the finer details of the design, including architectural plans, sections, and design specifics, the project presentation provides insights into its comprehensive architectural strategies and ideas.


























