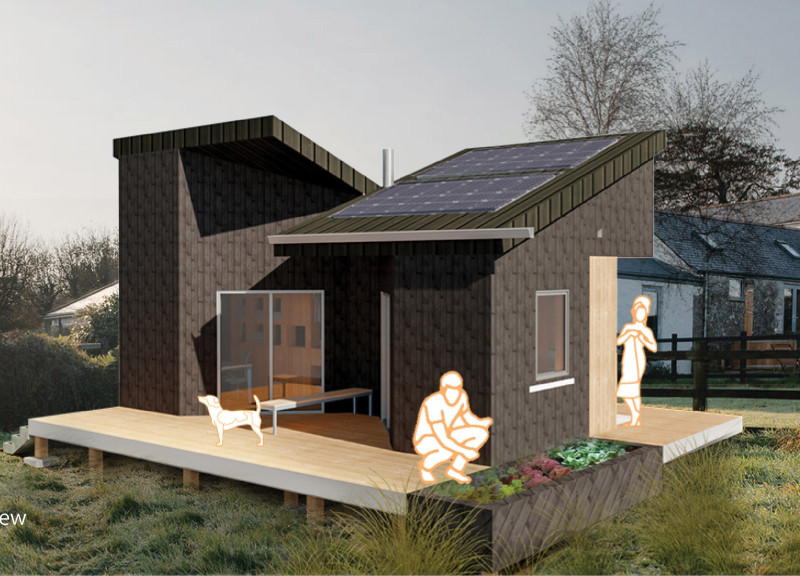5 key facts about this project
CHI • HOME is designed as a compact living space measuring approximately 25 square meters, accommodating the essential functions of daily life without compromising on quality or aesthetics. The architecture of this project represents a synthesis of flexibility and functionality, emphasizing the growing trend toward minimalist living in response to both economic constraints and the ecological imperative. The structure is adeptly arranged to facilitate a seamless flow between various living areas, including the open kitchen, dining, and lounge spaces. This design effectively encourages social interaction and connectivity among occupants, reinforcing the community-centric philosophy that underpins the project.
The spatial organization is enhanced by the intelligent use of large windows and strategic openings, which not only allow natural light to permeate the internal environment but also create a visual dialogue with the exterior landscape. This aspect of the design serves to lessen the distinction between inside and out, fostering a sense of unity with nature that is particularly important in a rural setting. The configuration of the roof, which features an asymmetrical design, plays a crucial role in optimizing solar energy collection and adds a modern aesthetic to the overall appearance of the structure.
The materiality of CHI • HOME has been selected with careful consideration for sustainability and performance. Key materials employed in the construction include structural insulated panels, reclaimed timber for external doors, and wool insulation, all of which align with the project’s environmental goals. The incorporation of earth blocks, known as E-Layer Bricks, underscores a commitment to using local, sustainable materials that reduce the overall carbon footprint of the building. Additionally, the use of 100W solar photovoltaic panels not only enhances energy efficiency but also decreases reliance on non-renewable energy sources. Such material choices not only fulfill functional requirements but also elevate the design through their ecological integrity.
Among the project’s distinctive features is its focus on adaptability. This is evident not only in the provided multi-functional spaces but also in the innovative approach to the evolving needs of occupants. The ability to transform living areas according to lifestyle requirements is paramount in today’s housing solutions, allowing for a more personalized experience while maximizing utility. The design embraces minimalism, promoting a lifestyle that values quality over quantity in spatial allocation. This sensitivity to occupant needs is a critical design outcome that reflects contemporary understandings of what constitutes a liveable space.
The overall architectural language of CHI • HOME channels a modern yet contextual aesthetic, resonating with its geographical setting. The thoughtful integration of the building within its environment is designed to promote local identity and community cohesiveness.
This project stands as a testament to progressive architectural practices, demonstrating that it is possible to create affordable, sustainable, and aesthetically pleasing homes. Those interested in a comprehensive exploration of the architectural plans and sections will find valuable insights that illuminate the project’s design ideologies and innovative solutions. Exploring these architectural designs and ideas will provide a deeper understanding of the thoughtful considerations involved in CHI • HOME and the potential it holds for shaping the future of housing.























