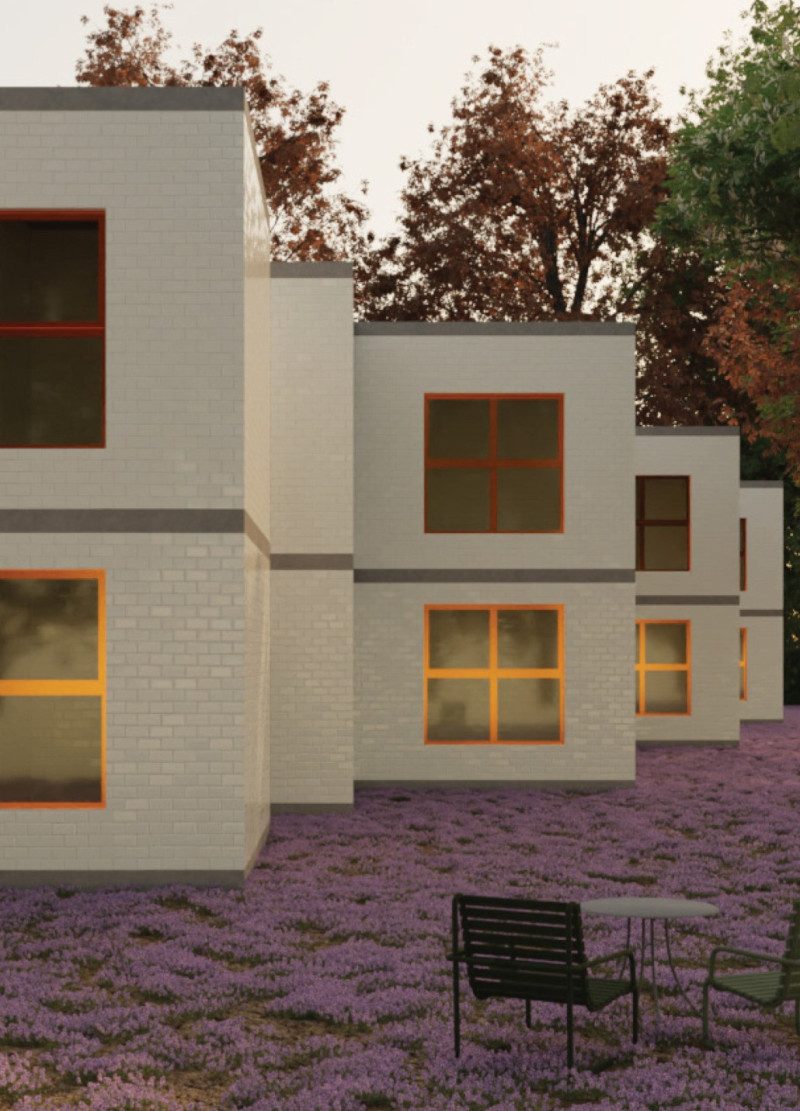5 key facts about this project
An integral aspect of the design is its relationship to the surrounding landscape. The architects have taken into account the geographical location, utilizing the natural terrain and existing vegetation to enhance the overall experience of the site. This attention to site-specific design is evident in both the building's orientation and its interaction with natural light and airflow, which contribute to energy efficiency and occupant comfort.
The architectural forms presented in the design communicate a cohesive narrative. Clean lines and a balanced composition guide the eye, ensuring that each element contributes to the overall arrangement without overwhelming the viewer. The façade features a harmonious interplay of materials, notably incorporating locally sourced stone, glass, and sustainably harvested wood. The choice of these materials not only supports regional craftsmanship but also promotes a sense of permanence and connection to the locale.
Within the project, various functional areas are clearly defined yet interconnected, allowing for a flexible use of space. The entrance establishes a welcoming approach, leading into an expansive communal area that serves as both a gathering place and as an exhibition space. This area is designed to facilitate engagement among users, encouraging social interaction and collaboration. The architectural plans illustrate how this space can accommodate various gatherings, from informal meetings to more curated events, demonstrating its versatility.
Further into the building, the design incorporates private meeting rooms and workspaces that provide necessary seclusion while maintaining a visual connection to the outside environment. Large windows strategically positioned throughout the structure afford views of the natural landscape, fostering a sense of serenity and enhancing productivity within these spaces. The layout ensures that these areas receive ample daylight, contributing to the overall well-being of its occupants.
Unique design approaches include the integration of passive solar design techniques and green roofing systems. These features not only enhance energy efficiency but also contribute to the project’s sustainability goals. By using renewable resources and creating spaces that utilize natural heating and cooling, the architects have established a model for responsible building practices that other projects could follow.
The attention to detail is evident in the internal design elements as well. Textured wall finishes, varied ceiling heights, and custom furniture all contribute to a cohesive interior aesthetic that respects the overall architectural vision. This thoughtful approach to design culminates in spaces that are both functional and visually appealing, extending the project’s influence beyond its physical presence.
As one explores the architectural sections and visuals provided, the complexity and intentionality of the design become increasingly clear. The project reflects an informed dialogue between architecture and its environment, a narrative that emphasizes sustainability while accommodating dynamic use. This design is not merely a structure; it is a thoughtful response to its context, illustrating how architecture can engage with the community and foster connectivity.
For those interested in deeper insights, it is encouraged to review the architectural plans and detailed sections that further elaborate on the various elements of the project. Each component has been meticulously crafted, providing a wealth of knowledge that enhances the understanding of this architectural endeavor. The design encapsulates contemporary architectural ideas that address both functional and aesthetic needs, making it a noteworthy contribution to the field of architecture.


























