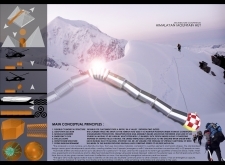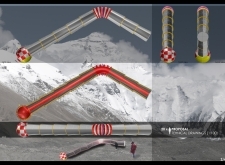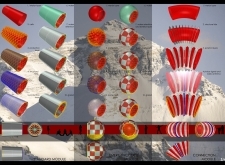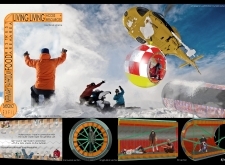5 key facts about this project
**Project Overview**
Located in an urban environment, the design responds to the existing architectural fabric while addressing the needs of the local community. The intent is to create a functional space that promotes interaction and engagement among users, integrating various activities through thoughtful spatial configuration and programming.
**Spatial Strategy**
The layout employs a series of interconnected zones that facilitate flow and accessibility. Public areas, private workspaces, and communal gathering spots are carefully arranged to encourage collaboration. Transparent partitions and open corridors enhance visibility and promote a sense of openness, while acoustical treatments ensure comfort in more active zones.
**Sustainability and Materiality**
Sustainable design practices are incorporated throughout the structure, with an emphasis on energy efficiency and the use of renewable materials. The façade features elements that optimize natural light while minimizing energy consumption through carefully selected glazing and shading devices. Additionally, interior finishes such as reclaimed wood and low-VOC paints contribute to a healthier indoor environment and underscore a commitment to sustainable building practices.



























