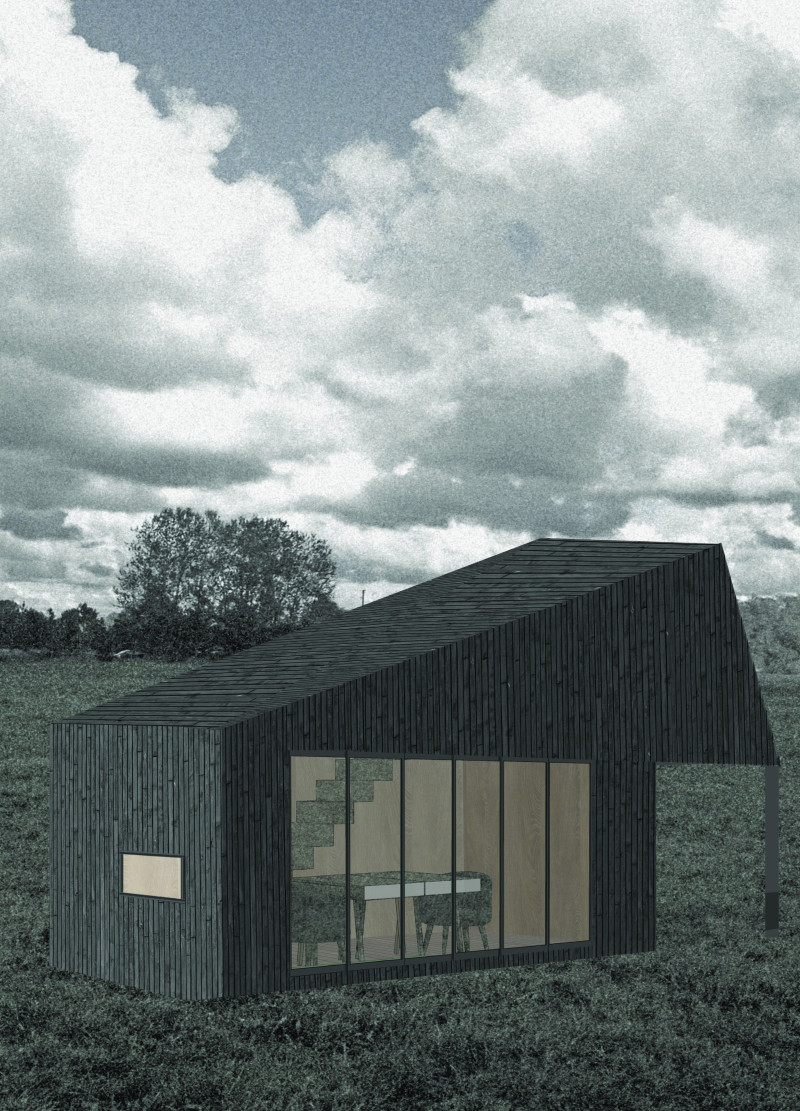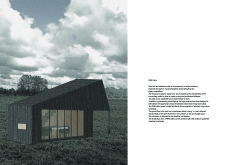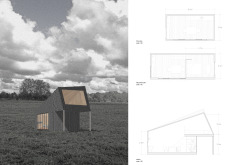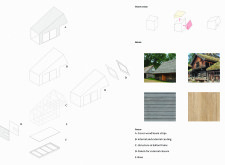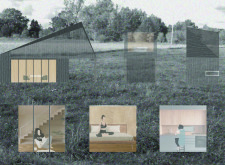5 key facts about this project
The cabin features distinct functional areas, effectively separating spaces designated for living, working, and relaxation. The overall layout prioritizes spatial efficiency while facilitating a fluid connection between indoor and outdoor environments. The use of large windows incorporates natural light, enhancing the mood and functionality within.
Unique Design Approaches
One of the standout features of this project is its innovative approach to structural expression. The design includes an angular roof that not only provides visual interest but also ensures effective water drainage and maximizes the interior living space. This design choice reflects an understanding of both aesthetics and practicality in architectural execution.
The cabin's material choices further distinguish it from conventional designs. Primarily constructed from timber, it underscores a commitment to sustainability while remaining aligned with modern construction techniques. The use of wooden strips for the exterior cladding creates a seamless integration with the environment, enabling the structure to blend into its natural surroundings.
Spatial Organization and Functional Zoning
The REM Cabin employs spatial organization that allows for various artistic activities without compromising comfort or functionality. The distinct zoning within the cabin promotes a balance between work and relaxation, where one can easily transition from introspective practices to collaborative brainstorming sessions. The building's layout encourages interaction among occupants while retaining private nooks for focused reflection.
For those interested in exploring the architectural nuances of the REM Cabin, a detailed examination of the architectural plans, sections, and designs will reveal the thought process behind this cohesive project. By reviewing these elements, readers will gain a deeper understanding of the architectural ideas that culminated in the creation of this unique cabin retreat.


