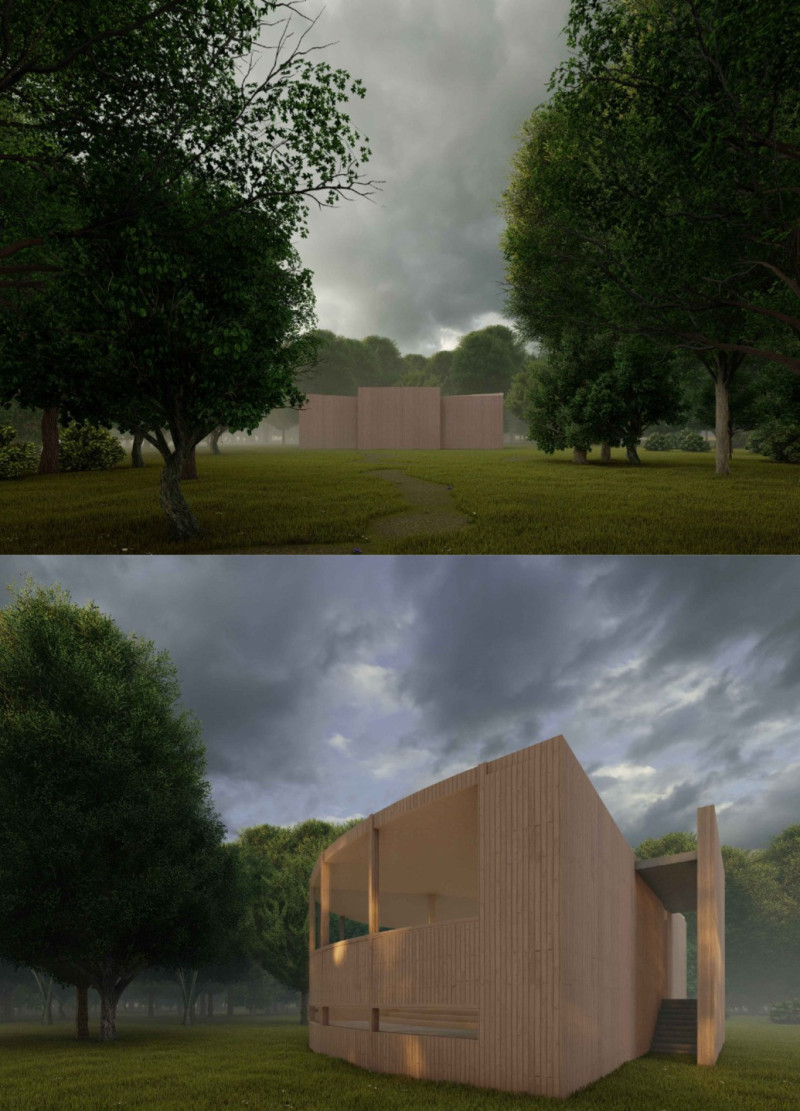5 key facts about this project
At its core, "Savasana" embodies a concept that prioritizes the user's experience and well-being. The architecture is not only a functional space but also a representation of mental and physical health, inviting individuals to escape the pace of everyday life. The layout of the retreat is systematically organized to facilitate movement and engagement with various wellness practices. The circular forms utilized in the design echo the organic shapes found in nature, further embedding the retreat within its environment.
Materiality plays a significant role in the project’s identity. The predominant use of sustainably sourced wood enhances the retreat's warmth and character, creating an inviting atmosphere that encourages relaxation. Floor-to-ceiling glass elements maximize natural light and offer unobstructed views of the surrounding landscape, allowing guests to immerse themselves in the natural beauty of their surroundings. The inclusion of stone and concrete within structural elements provides both durability and a grounded feeling, reinforcing the retreat’s connection to the earth.
The design incorporates outdoor areas that foster connectivity with nature. A communal fire pit serves as a focal point, allowing for gatherings and social interaction, which is essential for cultivating a sense of community among visitors. Pathways meandering through the landscape encourage exploration and contemplation, enhancing the overall experience. The positioning of the building is strategic, taking advantage of the site's natural topography to ensure privacy and tranquility for its users.
Interior spaces have been meticulously crafted to support multifunctionality, accommodating various activities from yoga sessions to workshops. The thoughtful arrangement of furniture supports flexibility, allowing users to adapt spaces to suit their needs. Natural lighting is expertly harnessed, creating dynamic atmospheres that change throughout the day, while adjustable lighting fixtures facilitate a calming ambiance in the evening.
Unique design approaches in "Savasana" center around integrating architectural elements with a strong focus on mental well-being and environmental responsiveness. The project embodies the principles of biophilic design, establishing a seamless relationship between indoor spaces and the outdoors. Every detail, from material selection to spatial organization, reflects a commitment to creating an environment conducive to relaxation and personal growth.
Exploring this project further will reveal additional architectural plans, sections, and designs that highlight the nuanced ideas embedded within "Savasana." The intricate details of the retreat's architecture provide an insightful look into how design can effectively promote well-being. For those interested in understanding the project's full scope and the architectural ideas that shaped it, a deeper exploration of its presentation is highly encouraged.


























