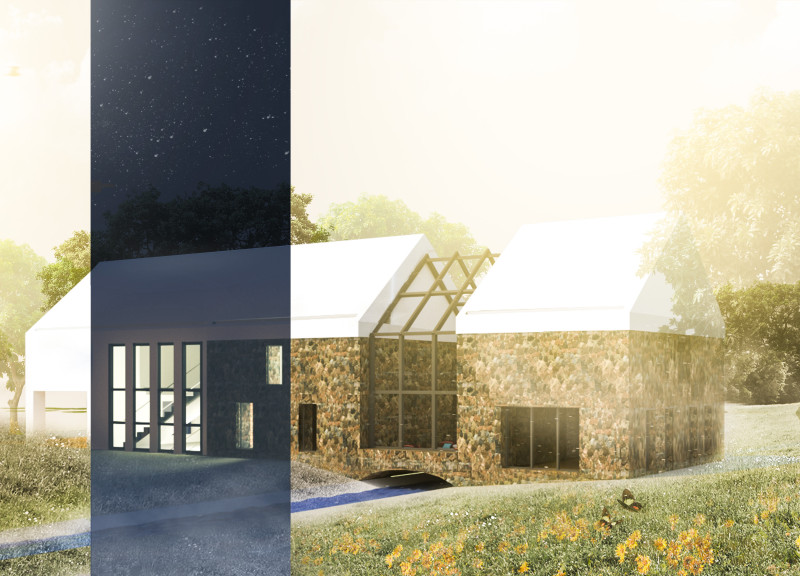5 key facts about this project
At its core, the project represents a meaningful dialogue between architecture and nature. Rather than imposing upon the landscape, the design seeks to coexist harmoniously within it. The use of local materials such as stone, wood, and glass illustrates a commitment to environmental sensitivity and regional authenticity. The stone façade not only grounds the structure in its context but also embodies the thermal qualities necessary for energy efficiency. Wood, used in various interior applications, brings warmth and tactile richness to the spaces, enhancing the occupants’ connection to the natural elements surrounding them. Large glass windows and openings are strategically positioned to frame views of the landscape, allowing daylight to filter through while creating a strong visual connection to the outdoors.
Functionally, "The House for Nature Lovers" is designed as a versatile retreat. The central gathering space, often referred to as "the barn," acts as a multifunctional area for social interactions, cooking, and workshops. This layout encourages collaboration and community-building among guests. Adjacent to this, dedicated spaces for reflection and meditation foster individual mindfulness, allowing occupants to engage in personal quietude amid the vibrant natural landscape. These functional elements collectively nurture a sense of belonging and support holistic well-being.
One of the standout features of this project is its commitment to sustainable living. The incorporation of community gardens designed for vegetable growing emphasizes self-sufficiency and fosters a strong relationship with the land. The design considers ecological impacts in every aspect, from the use of rainwater harvesting systems to permeable pathways that facilitate natural drainage, further integrating sustainable practices into everyday life. The project not only addresses current environmental concerns but also anticipates future needs, thus presenting architectural ideas that are both progressive and practical.
The layout of the site features structured paths, allowing seamless movement between various elements such as terraces, gardens, and water features. These paths are not merely functional but are thoughtfully integrated into the landscape, enhancing exploration and providing opportunities for occupants to engage with their environment. The ponds and natural water bodies included in the design create not only aesthetic appeal but also contribute to biodiversity, reinforcing the importance of ecological considerations in architectural practice.
What sets this project apart is its unique approach to blending the built environment with the natural world. By weaving together elements of traditional Latvian culture with contemporary architectural practices, the design not only serves its purpose but also enriches the cultural narrative of the region. Key architectural details, from the large overhanging roofs that provide shade to the carefully considered window placements that optimize light and views, reflect a deep understanding of both form and function.
In summary, "The House for Nature Lovers" stands as an exemplary model of how architecture can engage with and enhance the natural environment. Through thoughtful design choices, it represents a significant step toward a more sustainable future in architectural practices. For those interested in further exploring the intricacies of this project, including architectural plans, architectural sections, and additional architectural designs, it is encouraged to delve deeper into the presentation for firsthand insights into this innovative endeavor.


























