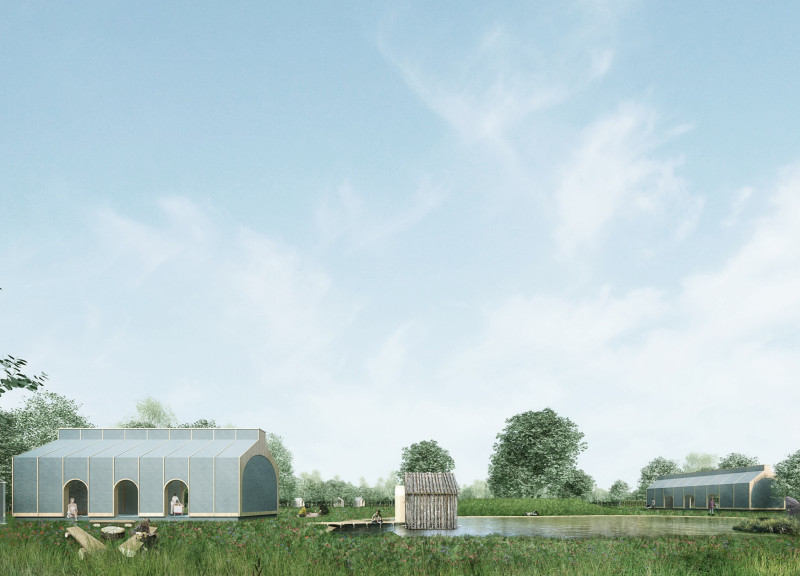5 key facts about this project
The project functions as a multifunctional space encompassing communal areas, private accommodations, and facilities that support outdoor activities and seasonal gatherings. Key architectural elements include adaptable pavilions and mobile guest cabins, which collectively contribute to a cohesive experience that fosters interaction among guests.
Unique Design Approaches
This project distinguishes itself through its innovative use of materials and its response to seasonal changes. The incorporation of timber structures offers both structural integrity and aesthetic warmth, while the strategic use of waterproof translucent membranes in summer designs maximizes natural light. In winter, the retreat is fortified with wool insulation that enhances thermal comfort, ensuring energy efficiency throughout the year.
The design also integrates natural finishes and reclaimed materials that reflect the local context, promoting sustainability. The focus on a productive landscape with designated areas for horticulture and natural resource management suggests an architectural philosophy that encourages guests to engage with the environment. This project’s flexibility accommodates diverse activities, from workshops to communal meals, reinforcing a sense of community and shared experience.
Innovative Space Utilization
In light of its seasonal adaptability, the retreat features designated areas that shift their function according to climatic conditions. The summer design emphasizes outdoor spaces, promoting engagement with the surrounding ecosystem. In contrast, the winter design offers insulated spaces that prioritize comfort and warmth during colder months. The saunas and warming areas enhance the communal experience, providing essential facilities that cater to users year-round.
The architectural layouts are well-conceived, allowing for both private retreats and communal gatherings. The strategic placement of structures relative to natural features, such as ponds and gardens, enhances the overall experience of the location while optimizing landscape views.
For a comprehensive understanding of the architectural concept and its unique features, readers are encouraged to explore the project presentation. Detailed architectural plans, sections, and designs provide further insights into the innovative ideas and functionality of this retreat. Engaging with these elements can deepen appreciation and understanding of the architectural solutions employed within the project.


























