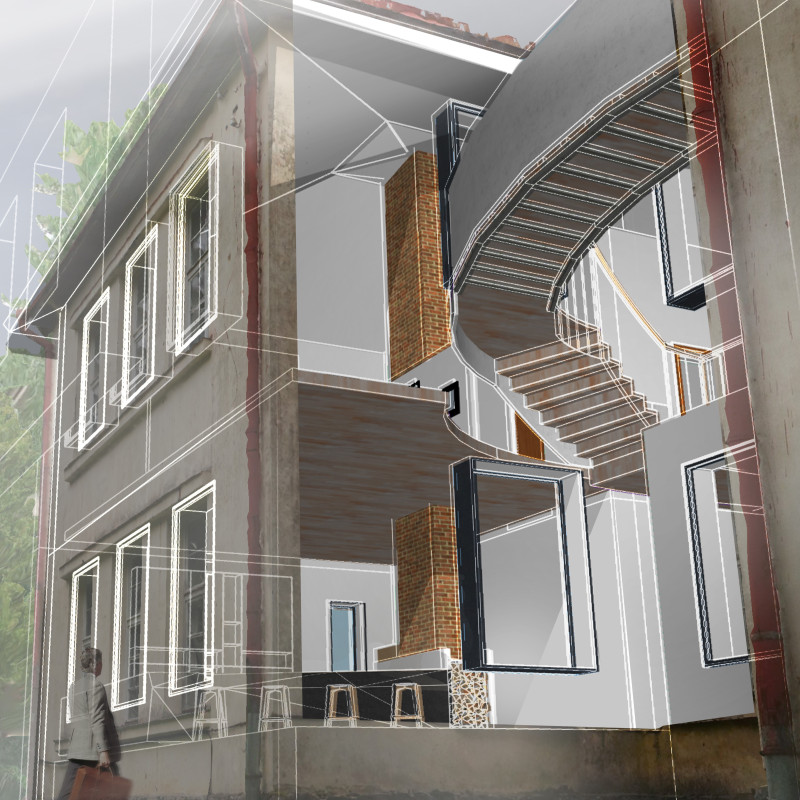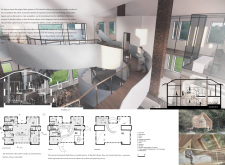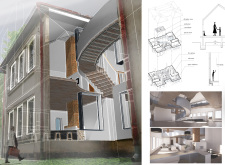5 key facts about this project
The project embodies the cultural significance of horses in Latvian society, aiming to educate the public through a dedicated Horse Culture Museum. Spaces within the development are arranged to allow for seasonal activities, making the site relevant and adaptable throughout the year. The architecture is strategic in facilitating community engagement while providing a backdrop for artistic expression.
The layout encourages exploration, with pathways leading to distinct seasonal zones. These areas include communal gathering spots and facilities for exhibits, workshops, and relaxation. The design respects the ecological context by maximizing outdoor spaces where visitors can interact with their environment.
Sustainability is a foundational principle for this project. The architects have chosen materials that enhance durability while minimizing the ecological footprint. This selection includes wood for structural elements, glass for optimizing daylight, brick for structural integrity, and concrete for foundational work. Each material has been selected for its functional properties and its ability to resonate with local building traditions.
The unique aspect of this design lies in its integration of cultural narrative within a seasonal framework. Each functional area is designed not just for utility but also to evoke a sense of place that reflects local customs and seasonal activities. This dual focus on culture and function sets "Horses and Seasons" apart from similar projects.
The project employs a series of interconnected buildings that facilitate varied activities while maintaining a cohesive architectural language. The integration of historical elements from the original school building, combined with modern design approaches, creates a dialogue between the old and the new. This intersection of history and contemporary architecture enhances the overall user experience.
For a deeper understanding of the architectural plans, sections, and designs, readers are encouraged to explore the project presentation. Engaging with the architectural ideas presented will provide comprehensive insights into how the project systematically addresses both cultural significance and ecological responsibility.


























