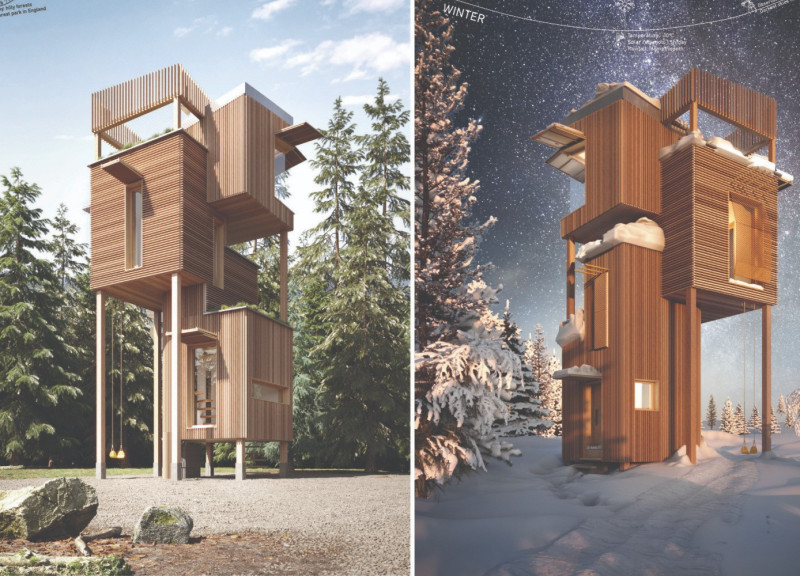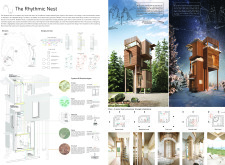5 key facts about this project
Functionally, this design is aimed at providing a comfortable and efficient living environment. The layout encourages a fluid interaction between indoor and outdoor spaces, fostering a sense of connection with nature. Occupants can experience different arrangements of the space, responding to the changes in weather and lifestyle demands. This approach not only maximizes usability but also places emphasis on sustainability through its design choices and material selections.
One of the main aspects of this project is its responsive architecture, which adapts to both the immediate surroundings and the changing needs of its users. The dwelling features multiple levels with designated areas that serve distinct functions while remaining interconnected. The ground level is designed as a communal space for daily interactions, promoting social engagement among inhabitants. The inclusion of large windows and open terraces enhances the flow of light and air, allowing natural elements to penetrate the living areas. Seasonal changes are elegantly accommodated, with provisions that enable the configuration of each space to respond to either summer or winter requirements.
The choice of materials plays a significant role in defining the character of the architecture. Wood is prominently featured, chosen for its sustainability and warmth, providing a natural aesthetic that complements the exterior landscape. The structure is supported by concrete and steel, ensuring durability while maintaining a harmonious connection with its environment. Glass elements are strategically used to create an expansive visual relationship with the outdoors, blurring the boundaries between the built form and nature.
Unique design approaches within this architecture include the incorporation of renewable energy systems and efficient water management strategies. The project is designed with elements that facilitate energy autonomy, such as potential solar panels, further emphasizing a commitment to sustainability. Additionally, a rainwater collection system adds to the residence’s autonomy and minimizes reliance on external resources, reflecting a progressive understanding of ecological responsibility. Waste management practices are inherent, suggesting a closed-loop system that aims to recycle and compost, promoting a healthy living environment.
Specific architectural details contribute to the overall effectiveness of the design. The use of cantilevered sections not only adds visual interest but also serves practical purposes by providing shade and shelter. The strategic placement of spaces ensures that privacy is maintained where needed while allowing for community interaction in the shared areas. By focusing on user experience, the architecture considers both the physical and emotional landscapes of its inhabitants, fostering community and individual well-being.
This architectural project exemplifies a modern approach to living that values harmony with nature, sustainability, and flexibility of space. The intricate details of the design, from the way light enters the home to the careful selection of materials, illustrate a commitment to creating a dwelling that is both functional and reflective of its setting. Those interested in exploring this project further are encouraged to examine the architectural plans, renovations made, and design concepts that shape this impressive work. Delving into architectural sections and analyzing the architectural ideas will provide deeper insights into the innovative methodologies employed in this dwelling.























