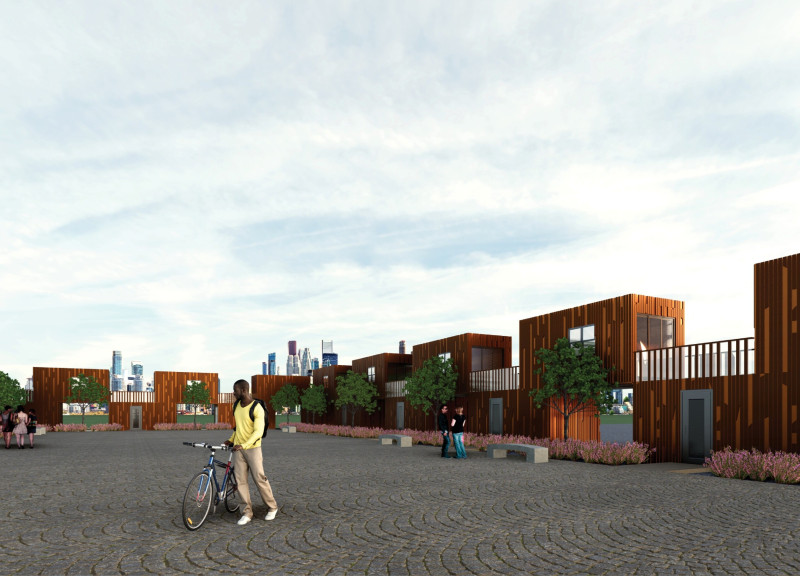5 key facts about this project
At its core, the project functions as a multipurpose space aimed at fostering connectivity among different user groups. Whether serving as a community center, a mixed-use residential facility, or an educational hub, the design emphasizes accessibility, inclusivity, and versatility. The architectural representation of these elements is evident in the layout and organization of space, where communal areas are interwoven with private zones, promoting interaction and collaboration among users.
The architectural design is characterized by its innovative use of materiality, showcasing a blend of sustainable and traditional materials that harmonize with the built environment. Notable materials include reinforced concrete for structural integrity, glass for transparency and natural light penetration, and wood to enhance warmth and comfort within the interiors. This combination not only ensures durability but also creates an inviting atmosphere that resonates with the users while respecting the ecological footprint. The conscious selection of materials reflects a commitment to sustainability, with an emphasis on sourcing renewable resources and utilizing energy-efficient construction practices.
One of the most significant aspects of the project lies in its unique design approach. The architects have embraced a biophilic design philosophy, effectively connecting occupants with nature. Large windows and outdoor terraces allow for ample natural lighting and ventilation, which not only reduces energy consumption but also creates a pleasant indoor environment. The incorporation of green roofs and terraces showcases an innovative response to urban density, offering additional leisure spaces while contributing positively to local biodiversity. These elements highlight a broader understanding of architectural responsibility, imposing a harmonious balance between urban development and environmental stewardship.
Detailed attention is paid to the interplay between external and internal spaces. The facility often features open floor plans that facilitate flexibility in usage, allowing spaces to be adapted for various functions over time. The architectural segmentation of these areas creates diverse spatial experiences, encouraging movement and exploration while catering to the varied needs of its users. Furthermore, the strategic positioning of communal features, such as gathering spaces and quiet zones, aids in nurturing a collective identity among the users.
The overall massing of the building is carefully considered, with an emphasis on proportion and scale relative to the surrounding architecture. This thoughtful articulation ensures that the project is visually cohesive with its neighbors while establishing its own identity through modern aesthetics. The rooflines and façade treatments not only serve artistic functions but also enhance performance, with overhangs that provide shade and reduce glare while maintaining visual connections to the outdoors.
As one delves deeper into this architectural project, exploring the accompanying architectural plans, sections, and design elements offers valuable insights into the meticulous thought process behind the design decisions. The use of cutting-edge technologies, both in design and construction, is evident throughout the project, showcasing a progressive approach that embraces innovation within the architectural field.
The deliberate fusion of functionality, sustainability, and aesthetic appeal underscores the project’s commitment to enhancing urban life while providing an inspiring environment for its users. It stands as a testament to contemporary architectural practice, inviting observers and participants alike to engage with space in meaningful ways.
For those interested in further exploring this architectural project, including the intricate details and diagrams that shape its narrative, a review of the architectural plans and sections will reveal the depths of thought and creativity embedded within the design. Engaging with these elements can foster a richer understanding of how architectural ideas materialize into spaces that impact daily lives, making it well worth the time and attention.


























